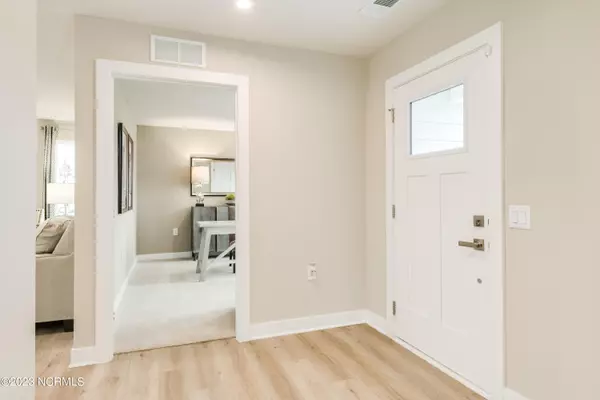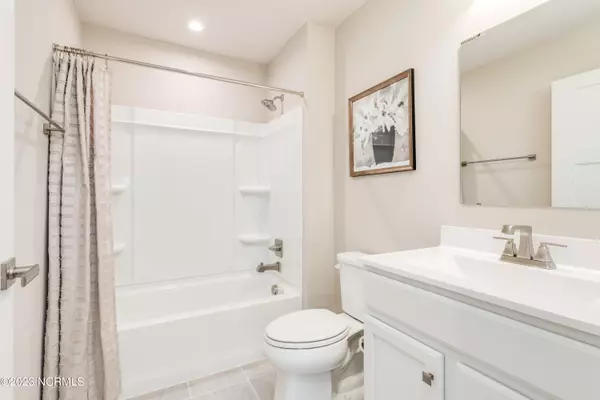
3 Beds
2 Baths
1,694 SqFt
3 Beds
2 Baths
1,694 SqFt
Key Details
Property Type Single Family Home
Sub Type Single Family Residence
Listing Status Pending
Purchase Type For Sale
Square Footage 1,694 sqft
Price per Sqft $186
Subdivision Hickmans Crossing
MLS Listing ID 100400742
Style Wood Frame
Bedrooms 3
Full Baths 2
HOA Fees $1,980
HOA Y/N Yes
Originating Board Hive MLS
Year Built 2023
Lot Size 5,103 Sqft
Acres 0.12
Lot Dimensions 100' x 51'
Property Description
Location
State NC
County Brunswick
Community Hickmans Crossing
Zoning R-7500
Direction GPS Address: 1005 Calabash Road NW. From Wilmington: Take Hwy 17 South towards Brunswick County Beaches. Continue straight on Hwy 17S, take a slight right onto Hickman Road NW. Turn left onto Calabash Road NW. Community entrance will be on the right. Follow road around to model home.
Location Details Mainland
Rooms
Primary Bedroom Level Primary Living Area
Interior
Interior Features Kitchen Island, Master Downstairs, Pantry, Walk-in Shower, Walk-In Closet(s)
Heating Electric, Heat Pump
Cooling Central Air
Flooring LVT/LVP, Carpet, Tile
Fireplaces Type None
Fireplace No
Appliance Stove/Oven - Electric, Refrigerator, Microwave - Built-In, Disposal, Dishwasher
Exterior
Parking Features Garage Door Opener
Garage Spaces 2.0
Roof Type Architectural Shingle
Porch Covered
Building
Story 1
Entry Level One
Foundation Slab
Sewer Municipal Sewer
Water Municipal Water
New Construction Yes
Schools
Elementary Schools Jessie Mae Monroe Elementary
Middle Schools Shallotte Middle
High Schools West Brunswick
Others
Tax ID 224lb001
Acceptable Financing Cash, Conventional, FHA, USDA Loan, VA Loan
Listing Terms Cash, Conventional, FHA, USDA Loan, VA Loan
Special Listing Condition None


"My job is to find and attract mastery-based agents to the office, protect the culture, and make sure everyone is happy! "






