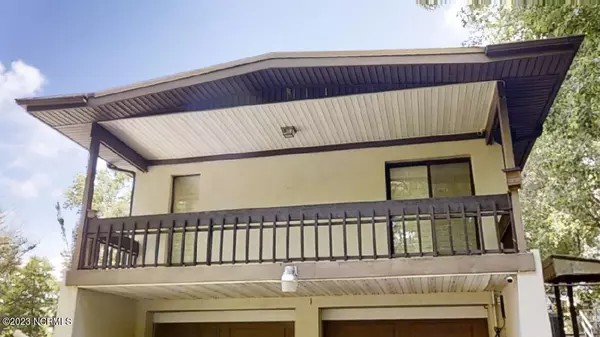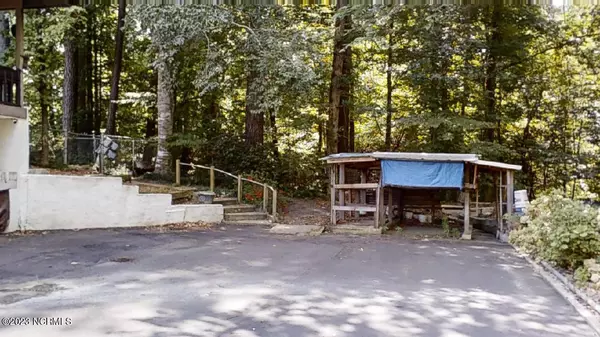
2 Beds
3 Baths
1,871 SqFt
2 Beds
3 Baths
1,871 SqFt
Key Details
Property Type Single Family Home
Sub Type Single Family Residence
Listing Status Active
Purchase Type For Sale
Square Footage 1,871 sqft
Price per Sqft $208
Subdivision Country Club Acres
MLS Listing ID 100410321
Bedrooms 2
Full Baths 2
Half Baths 1
HOA Y/N No
Originating Board North Carolina Regional MLS
Year Built 1984
Annual Tax Amount $3,476
Lot Size 1.030 Acres
Acres 1.03
Lot Dimensions 173x263x179x244
Property Description
Beams to the professionally designed Kitchen which has been updated with Corian countertops and Stainless-Steel Appliances, the Stone Fireplace from ceiling
to floor, that each stone was hand-picked for placement, to the Anderson Wood Floors and Tiled flooring, and in the living room, Graver Motorized Shades in all
living room windows and 4'' Plantation Shutters in Hallway and Bedrooms. Primary bedroom door openings are 3' wide with the Primary bathroom being
equipped with ADA(Handicap)Accessible Onyx System 3'x5' Walk in Shower, Double Vanity and Elevated commode, all done in 2017. Oh, and did I mention
there is also a sunroom just off the kitchen as well. Then you step outside, and you feel like you are in the country with the U-Shaped driveway and the view of
the Pond is just stunning. The Pond has also been stocked with Large Mouth Bass, Bream and Catfish, the pond also has 2 Bubbler Aerator Units to help keep
the pond in good condition, 2 fish Pyramids where the smaller fish can hide from turtles and larger fish, a Solar Fish Feeder that is timed to automatically feed the
fish 2x a day. There is also an overflow box on the opposite side of the driveway that was recently redone, as well as a small berm added on the right side of the
property so as to divert any unwanted water from the lot next to the property. Call today to view this amazing home!
Location
State NC
County Onslow
Community Country Club Acres
Zoning RSF-7
Direction Take Country Club Road, to Country Club Drive, then right on Courtland Drive, Home will be down on right.
Location Details Mainland
Rooms
Other Rooms See Remarks
Basement Unfinished
Primary Bedroom Level Primary Living Area
Interior
Interior Features Mud Room, Master Downstairs, Ceiling Fan(s), Walk-in Shower, Walk-In Closet(s)
Heating Heat Pump, Electric
Flooring Tile, Wood
Window Features Blinds
Appliance Washer, Stove/Oven - Electric, Refrigerator, Microwave - Built-In, Ice Maker, Dryer, Dishwasher, Compactor
Laundry Inside
Exterior
Exterior Feature None
Parking Features Garage Door Opener, On Site, Paved
Garage Spaces 2.0
Pool None
Waterfront Description Pond on Lot
View Pond
Roof Type Membrane
Accessibility Accessible Doors, Accessible Entrance, Accessible Hallway(s), Accessible Approach with Ramp, Accessible Full Bath
Porch Deck, Porch
Building
Story 1
Entry Level One
Foundation Block, See Remarks
Sewer Municipal Sewer
Water Municipal Water
Structure Type None
New Construction No
Schools
Elementary Schools Bell Fork
Middle Schools Jacksonville Commons
High Schools White Oak
Others
Tax ID 350h-3
Acceptable Financing Cash, Conventional
Listing Terms Cash, Conventional
Special Listing Condition None


"My job is to find and attract mastery-based agents to the office, protect the culture, and make sure everyone is happy! "






