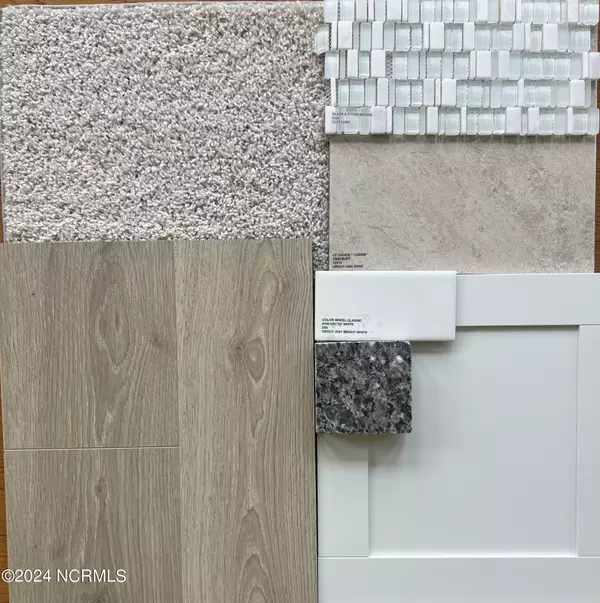
4 Beds
3 Baths
2,307 SqFt
4 Beds
3 Baths
2,307 SqFt
Key Details
Property Type Single Family Home
Sub Type Single Family Residence
Listing Status Active
Purchase Type For Sale
Square Footage 2,307 sqft
Price per Sqft $203
Subdivision Palmetto Creek
MLS Listing ID 100428126
Style Wood Frame
Bedrooms 4
Full Baths 2
Half Baths 1
HOA Fees $1,260
HOA Y/N Yes
Originating Board Hive MLS
Year Built 2024
Annual Tax Amount $113
Lot Size 7,057 Sqft
Acres 0.16
Lot Dimensions 58x106x84x100
Property Description
Location
State NC
County Brunswick
Community Palmetto Creek
Zoning R60
Direction Do not use back gate! Back entrance is for residents only. From Hwy 211, take Palmetto Creek Way. Take a right onto Vitis Ct and left on Opaca. Lot 36.
Location Details Mainland
Rooms
Primary Bedroom Level Non Primary Living Area
Interior
Interior Features Foyer, Solid Surface, Kitchen Island, 9Ft+ Ceilings, Tray Ceiling(s), Ceiling Fan(s), Pantry, Walk-in Shower, Walk-In Closet(s)
Heating Electric, Forced Air
Cooling Central Air
Exterior
Parking Features Off Street, Paved
Garage Spaces 2.0
Roof Type Architectural Shingle
Porch Covered, Patio, Porch
Building
Story 2
Entry Level Two
Foundation Slab
Sewer Municipal Sewer
Water Municipal Water
New Construction Yes
Schools
Elementary Schools Virginia Williamson
Middle Schools Cedar Grove
High Schools South Brunswick
Others
Tax ID 185bb036
Acceptable Financing Cash, Conventional, FHA, USDA Loan, VA Loan
Listing Terms Cash, Conventional, FHA, USDA Loan, VA Loan
Special Listing Condition None


"My job is to find and attract mastery-based agents to the office, protect the culture, and make sure everyone is happy! "






