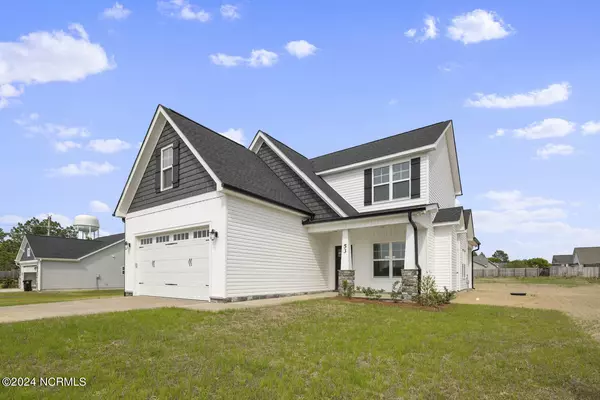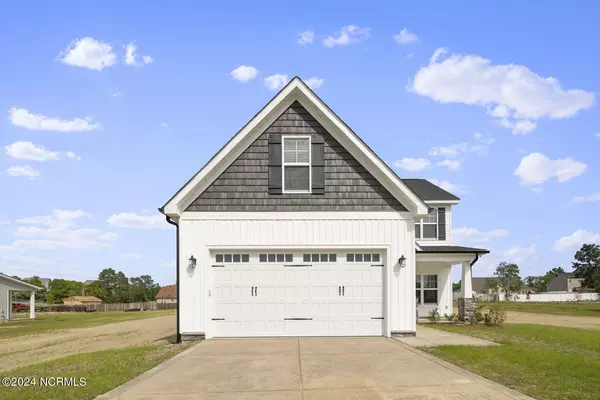
4 Beds
3 Baths
1,901 SqFt
4 Beds
3 Baths
1,901 SqFt
Key Details
Property Type Single Family Home
Sub Type Single Family Residence
Listing Status Active
Purchase Type For Sale
Square Footage 1,901 sqft
Price per Sqft $184
MLS Listing ID 100437813
Bedrooms 4
Full Baths 2
Half Baths 1
HOA Fees $360
HOA Y/N Yes
Originating Board Hive MLS
Year Built 2023
Lot Size 0.520 Acres
Acres 0.52
Lot Dimensions 226X100X226X100
Property Description
open kitchen, dining, and family room! The kitchen offers granite countertops, an island for food
prep/breakfast bar, soft close drawers/cabinets, stainless steel appliances, & a pantry closet. The spacious
1st floor owner's suite is convenient with a private bath and walk in closet! 2'' blinds, gutters, chair rail, 2
car garage & more! 2 covered porches allow for great outdoor entertaining on a .52 acre lot!
Location
State NC
County Harnett
Community Other
Zoning RA
Direction New Community!! Please use the subdivision address ''179 Alpine Dr. Sanford, NC 27332'' in your GPS as this subdivision has not made it on the map yet. This will take you directly to West Pointe III. Heading north on HWY 87, take a right on Buffalo Lake Rd, turn right on Alpine Dr. Subdivision will be on the right
Location Details Mainland
Rooms
Basement None
Primary Bedroom Level Non Primary Living Area
Interior
Interior Features Kitchen Island, Ceiling Fan(s), Eat-in Kitchen
Heating Heat Pump, Electric
Flooring Carpet, Laminate, Vinyl
Appliance Range, Microwave - Built-In, Dishwasher
Exterior
Parking Features Concrete
Garage Spaces 2.0
Roof Type Shingle
Porch Covered, Porch
Building
Lot Description See Remarks
Story 2
Entry Level Two
Foundation Slab
Sewer Septic On Site
Water Municipal Water
New Construction Yes
Schools
Elementary Schools Highland Elementary School
Middle Schools Highland Middle School
High Schools Western Harnett High School
Others
Tax ID 9586-98-4448.000
Special Listing Condition None


"My job is to find and attract mastery-based agents to the office, protect the culture, and make sure everyone is happy! "






