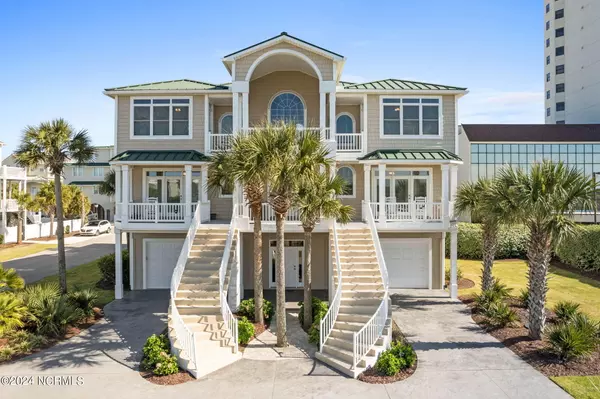
6 Beds
8 Baths
5,204 SqFt
6 Beds
8 Baths
5,204 SqFt
Key Details
Property Type Single Family Home
Sub Type Single Family Residence
Listing Status Active
Purchase Type For Sale
Square Footage 5,204 sqft
Price per Sqft $557
Subdivision West Ocean Palms
MLS Listing ID 100437936
Style Wood Frame
Bedrooms 6
Full Baths 6
Half Baths 2
HOA Fees $2,000
HOA Y/N Yes
Originating Board Hive MLS
Year Built 2006
Lot Size 0.340 Acres
Acres 0.34
Lot Dimensions 72x218
Property Description
The heart of this home resides on the top floor & features a large, open, modern kitchen, equipped with top-of-the-line appliances & ample space for culinary exploration, making it a chef's dream. It flows seamlessly into the dining room where you can take in views across the Atlantic Ocean. Ebbing back through the kitchen is a stately yet coastal living room, where comfort meets luxury - perfect for gatherings or a quiet evening in. Or take the crowd around the corner to the cocktail lounge & relive the glory days! On this same floor are two master suites that provide a luxurious sanctuary with exquisite attention to detail, ensuring a restful retreat from the bustling world outside. Each suite is outfitted with large ensuite baths, soaking tubs, dual vanities and tiled showers.
Heading downstairs, retreat to a less formal living area, complete with a pool table, game table, comfy couches & large TV for movie nights. Encircling this living area are 4 ample bedrooms, each with a connected bathroom. Outdoors, retreat to a massive covered porch tucked into an alcove which creates a 4 seasons effect, enjoyable rain, wind or sun for maximum enjoyment. (read more). Here, tranquility and inspiration are endless. Luxury meets functionality with practical amenities like the elevator, simplifying access between floors and ensuring comfort for all residents or multiple refrigerators throughout the many living areas to grab a cold one no matter where you are.
Unique to this property is its outdoor oasis - a meticulously designed space featuring a sparkling pool and inviting lounge areas. It's a private retreat for relaxation or entertaining, with the majestic ocean as a backdrop. Nestled in a prestigious, gated neighborhood, this McClure build not only stands as a testament to quality craftsmanship and timeless design but also offers potential for rental income, making it an attractive investment. 13 Coggeshall Drive is not just a home; it's a lifestyle choice for those who seek the finest in coastal living, where every day feels like a vacation. This property promises a blend of comfort, style, and exceptional quality, making it an ideal haven for those who aspire to experience the best of Ocean Isle Beach, NC.
Location
State NC
County Brunswick
Community West Ocean Palms
Zoning OI-C-1
Direction From OIB Causeway, head West. Continue onto W First St 1.3 mi and veer onto Ocean Isle West Blvd. In 0.6 mi turn left onto Coggeshall Dr. Home is first on the right
Location Details Island
Rooms
Other Rooms Shower
Primary Bedroom Level Primary Living Area
Interior
Interior Features Foyer, Solid Surface, Kitchen Island, Elevator, 9Ft+ Ceilings, Vaulted Ceiling(s), Ceiling Fan(s), Furnished, Pantry, Reverse Floor Plan, Wet Bar, Eat-in Kitchen, Walk-In Closet(s)
Heating Electric, Heat Pump
Cooling Central Air
Flooring Carpet, Tile, Wood
Fireplaces Type Gas Log
Fireplace Yes
Window Features Blinds
Appliance Washer, Refrigerator, Microwave - Built-In, Humidifier/Dehumidifier, Dryer, Double Oven, Disposal, Dishwasher, Cooktop - Gas, Bar Refrigerator
Laundry Hookup - Dryer, Laundry Closet, In Hall, Washer Hookup
Exterior
Exterior Feature Outdoor Shower, Irrigation System
Parking Features Golf Cart Parking, Garage Door Opener, Lighted, On Site, Paved
Garage Spaces 4.0
Pool In Ground
Waterfront Description ICW View,Second Row,Water Access Comm,Waterfront Comm
View Creek/Stream, Marsh View, Ocean, Sound View
Roof Type Metal
Porch Open, Covered, Deck, Porch
Building
Lot Description Interior Lot, Level, Open Lot
Story 2
Entry Level Two
Foundation Other
Sewer Municipal Sewer
Water Municipal Water
Structure Type Outdoor Shower,Irrigation System
New Construction No
Schools
Elementary Schools Union
Middle Schools Shallotte Middle
High Schools West Brunswick
Others
Tax ID 257ia00207
Acceptable Financing Cash, Conventional
Listing Terms Cash, Conventional
Special Listing Condition None


"My job is to find and attract mastery-based agents to the office, protect the culture, and make sure everyone is happy! "






