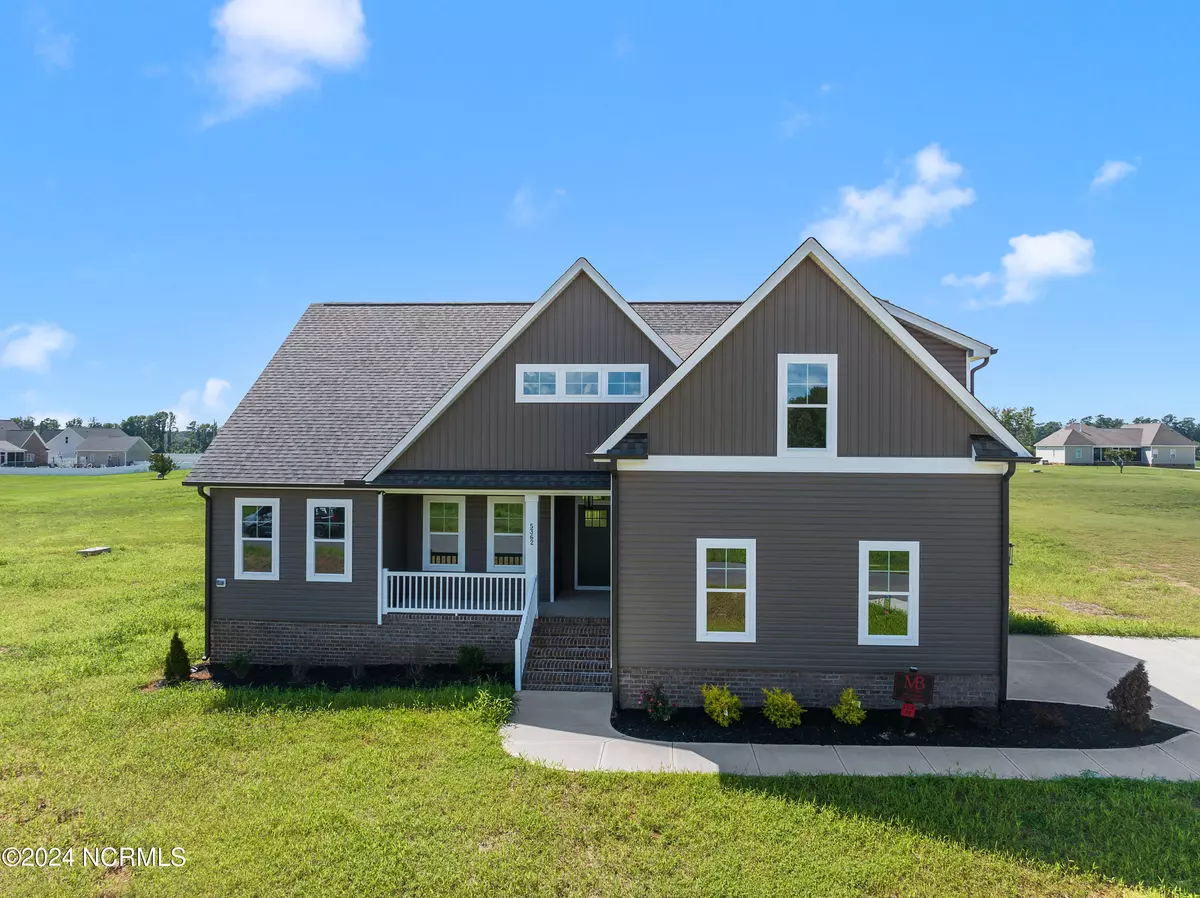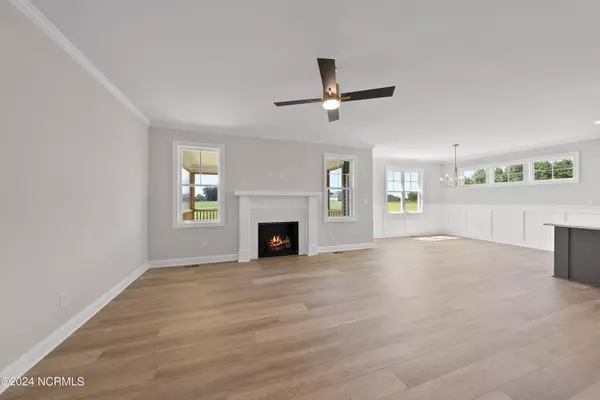
4 Beds
4 Baths
2,500 SqFt
4 Beds
4 Baths
2,500 SqFt
Key Details
Property Type Single Family Home
Sub Type Single Family Residence
Listing Status Active
Purchase Type For Sale
Square Footage 2,500 sqft
Price per Sqft $180
Subdivision River Dew
MLS Listing ID 100449976
Style Wood Frame
Bedrooms 4
Full Baths 3
Half Baths 1
HOA Fees $200
HOA Y/N Yes
Originating Board North Carolina Regional MLS
Year Built 2024
Lot Size 1.052 Acres
Acres 1.05
Lot Dimensions 126.90x375.27x125x354.31
Property Description
Location
State NC
County Nash
Community River Dew
Zoning R-30
Direction From 264E bypass take exit 20 onto Hwy 97 turn left at the ramp follow for 13 miles , to Baines Loop Rd turn left , Rt onto Sportsmans Rd , Left onto River Buck.
Location Details Mainland
Rooms
Primary Bedroom Level Primary Living Area
Interior
Interior Features Foyer, Mud Room, Kitchen Island, Master Downstairs, 9Ft+ Ceilings, Ceiling Fan(s), Pantry, Walk-in Shower, Walk-In Closet(s)
Heating Electric, Forced Air
Cooling Central Air
Flooring LVT/LVP, Carpet, Tile
Fireplaces Type Gas Log
Fireplace Yes
Appliance Vent Hood, Range, Microwave - Built-In, Dishwasher
Laundry In Hall
Exterior
Parking Features Additional Parking, Concrete, Garage Door Opener
Garage Spaces 2.0
Roof Type Shingle
Porch Patio
Building
Lot Description Dead End, Interior Lot
Story 1
Entry Level One and One Half
Foundation Combination
Sewer Septic On Site
Water Well
New Construction Yes
Schools
Elementary Schools Bailey
Middle Schools Southern Nash
High Schools Southern Nash
Others
Tax ID 277700542470
Acceptable Financing Cash, Conventional, FHA, VA Loan
Listing Terms Cash, Conventional, FHA, VA Loan
Special Listing Condition Entered as Sale Only


"My job is to find and attract mastery-based agents to the office, protect the culture, and make sure everyone is happy! "






