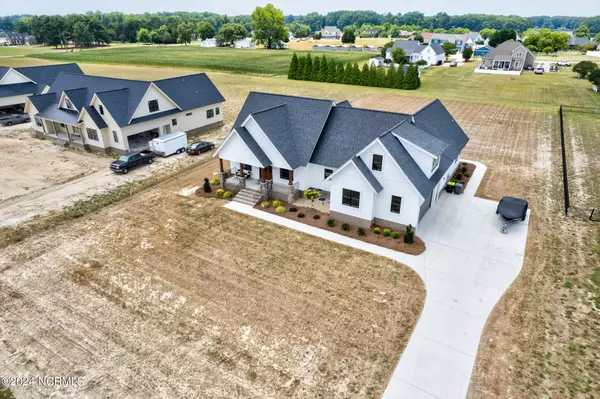
4 Beds
4 Baths
3,595 SqFt
4 Beds
4 Baths
3,595 SqFt
Key Details
Property Type Single Family Home
Sub Type Single Family Residence
Listing Status Active Under Contract
Purchase Type For Sale
Square Footage 3,595 sqft
Price per Sqft $211
Subdivision Lake Haven
MLS Listing ID 100451012
Style Wood Frame
Bedrooms 4
Full Baths 3
Half Baths 1
HOA Fees $200
HOA Y/N Yes
Originating Board Hive MLS
Year Built 2023
Annual Tax Amount $3,878
Lot Size 0.950 Acres
Acres 0.95
Lot Dimensions 130 X 320
Property Description
GRAND rear screened porch, patio, and double attached garage. A beautiful Jim Pope build, the living areas are grand. The front porch invites you through FARMHOUSE doors to spacious entry. Barn doors in foyer to spacious front office or FLEX room. Gorgeous LVP flooring in main living areas.
Den with BEAMED cathedral ceiling, stacked STONE fireplace and built in bookcases. Open concept kitchen with Island, and stainless appliances. Quartz tops and tile backsplash. Enormous WALK in PANTRY with wine cooler. Generous sized dining area off of kitchen. Three bedrooms down. PRIMARY bedroom split from other bedrooms. Each bedroom has a private bath down. The hallway from the garage serves as a utility hallway with a drop zone area for book bags ,coats, shoes, etc. Laundry room with custom cabinetry, quarts cabinets and laundry sink. Conveniently slip through the master closet to the back side of the laundry room.
Upstairs BONUS, bedroom and FULL BATH. Quiet office or study room up as well.
Convenient to Wilson, NC Hwy 95, Airport, and public boat ramp to the reservoir. Only 40 minutes to Raleigh and Greenville.
Location
State NC
County Nash
Community Lake Haven
Zoning R40
Direction From Bend of the River , turn onto Tar Island Drive
Location Details Mainland
Rooms
Basement Crawl Space, None
Primary Bedroom Level Primary Living Area
Interior
Interior Features Mud Room, Solid Surface, Whirlpool, Bookcases, Kitchen Island, Master Downstairs, 9Ft+ Ceilings, Vaulted Ceiling(s), Ceiling Fan(s), Pantry, Reverse Floor Plan, Walk-in Shower, Walk-In Closet(s)
Heating Gas Pack, Electric, Forced Air, Heat Pump, Natural Gas
Cooling Central Air
Flooring LVT/LVP, Carpet
Fireplaces Type Gas Log
Fireplace Yes
Window Features Blinds
Appliance Vent Hood, Stove/Oven - Electric, Range, Microwave - Built-In, Dishwasher, Cooktop - Gas
Laundry Hookup - Dryer, Washer Hookup, Inside
Exterior
Parking Features Concrete, On Site, Paved
Garage Spaces 2.0
Pool None
Utilities Available Natural Gas Connected
Waterfront Description None
Roof Type Architectural Shingle
Accessibility None
Porch Patio, Screened
Building
Lot Description Interior Lot
Story 2
Entry Level One and One Half
Sewer Municipal Sewer, Septic On Site
New Construction No
Schools
Elementary Schools Coopers
Middle Schools Nash Central
High Schools Nash Central
Others
Tax ID 372700897970
Acceptable Financing Cash, Conventional, VA Loan
Listing Terms Cash, Conventional, VA Loan
Special Listing Condition None


"My job is to find and attract mastery-based agents to the office, protect the culture, and make sure everyone is happy! "






