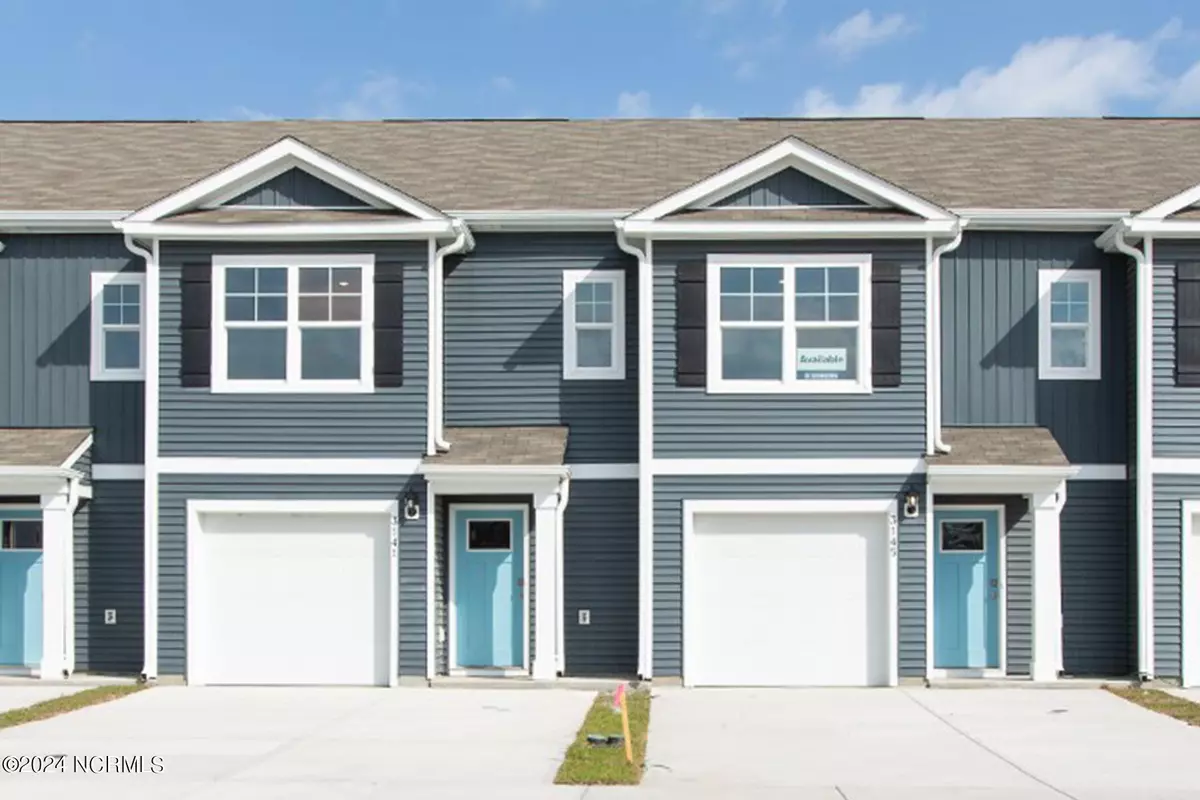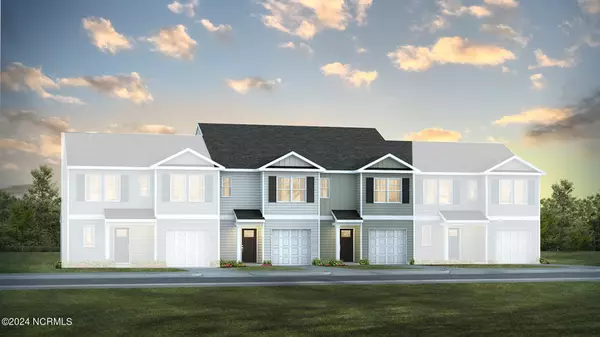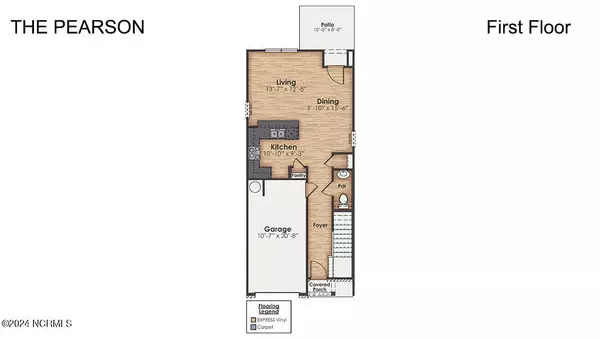
3 Beds
3 Baths
1,418 SqFt
3 Beds
3 Baths
1,418 SqFt
Key Details
Property Type Townhouse
Sub Type Townhouse
Listing Status Active
Purchase Type For Sale
Square Footage 1,418 sqft
Price per Sqft $175
Subdivision Seabrooke
MLS Listing ID 100451101
Style Wood Frame
Bedrooms 3
Full Baths 2
Half Baths 1
HOA Fees $2,736
HOA Y/N Yes
Originating Board Hive MLS
Year Built 2024
Lot Size 1,742 Sqft
Acres 0.04
Lot Dimensions See plat
Property Description
Picture yourself cooking up a storm in the kitchen with natural granite countertops that are as functional as they are fabulous. The popular Pearson not only has granite in the kitchen also in the bathrooms because luxury should follow you everywhere. Microwave, Stove, Dishwasher and garbage disposal are all included.
HOA includes exterior maintenance of the home and lawn. with access to the community pool playground volleyball and horseshoe pit,
Location
State NC
County Brunswick
Community Seabrooke
Zoning R-7
Direction From Lanvale Road, turn on to Old Lanvale Road, NE. Turn right on to Buckeye Road, NE. Take your first right after the railroad tracks on to HIgh Glen Road. Sales model will be on your left.
Location Details Mainland
Rooms
Primary Bedroom Level Non Primary Living Area
Interior
Interior Features Pantry, Walk-in Shower, Walk-In Closet(s)
Heating Electric, Heat Pump
Cooling Central Air
Flooring Carpet, Vinyl
Fireplaces Type None
Fireplace No
Window Features Thermal Windows
Appliance Stove/Oven - Electric, Microwave - Built-In, Disposal, Dishwasher
Laundry Laundry Closet
Exterior
Parking Features Paved
Garage Spaces 1.0
Roof Type Architectural Shingle
Porch Patio
Building
Story 2
Entry Level Interior,Two
Foundation Slab
Sewer Municipal Sewer
Water Municipal Water
New Construction Yes
Schools
Elementary Schools Town Creek
Middle Schools Town Creek
High Schools North Brunswick
Others
Acceptable Financing Cash, Conventional, FHA, USDA Loan, VA Loan
Listing Terms Cash, Conventional, FHA, USDA Loan, VA Loan
Special Listing Condition None


"My job is to find and attract mastery-based agents to the office, protect the culture, and make sure everyone is happy! "






