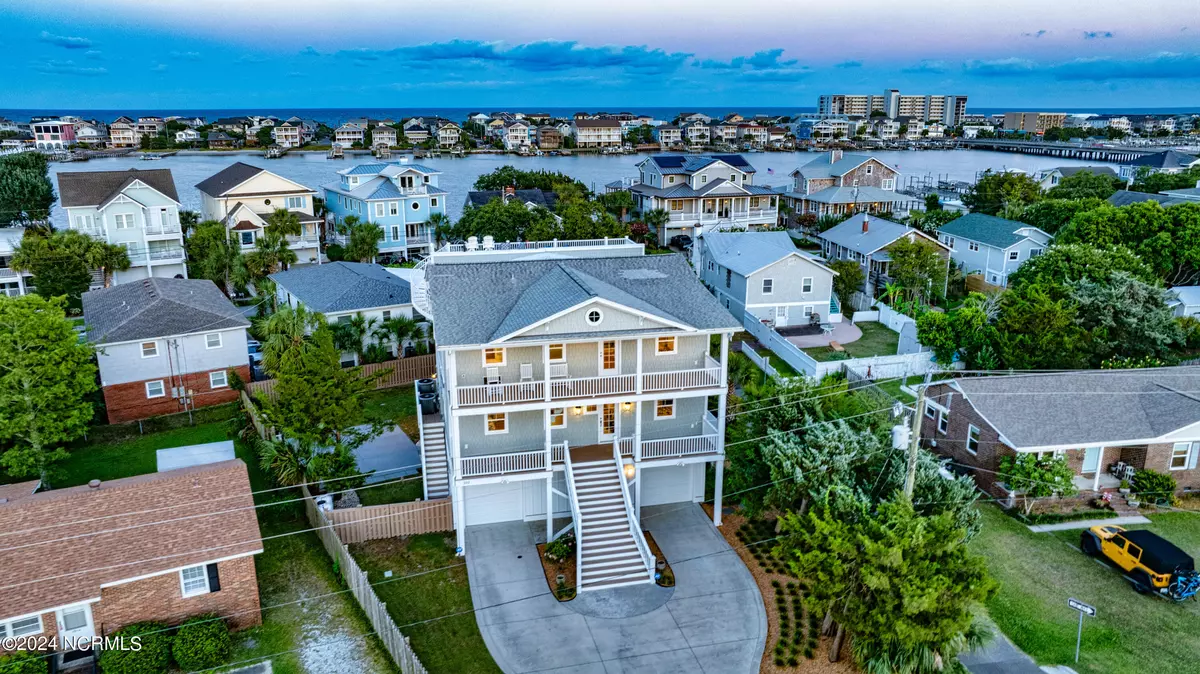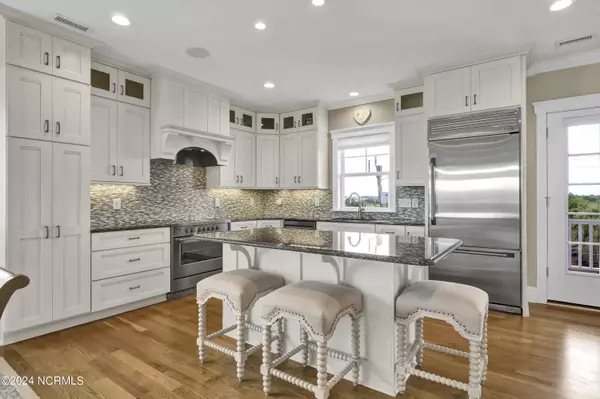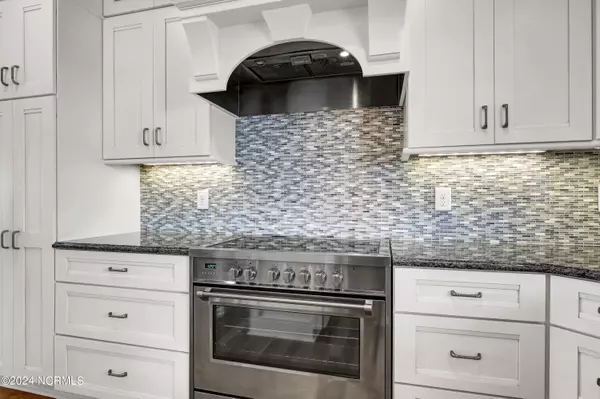
4 Beds
5 Baths
3,038 SqFt
4 Beds
5 Baths
3,038 SqFt
Key Details
Property Type Single Family Home
Sub Type Single Family Residence
Listing Status Active
Purchase Type For Sale
Square Footage 3,038 sqft
Price per Sqft $952
Subdivision Shore Acres
MLS Listing ID 100452928
Style Wood Frame
Bedrooms 4
Full Baths 4
Half Baths 1
HOA Y/N No
Originating Board Hive MLS
Year Built 2014
Annual Tax Amount $8,046
Lot Size 9,409 Sqft
Acres 0.22
Lot Dimensions 50 x 138 x 102 x 116
Property Description
Location
State NC
County New Hanover
Community Shore Acres
Zoning R-1
Direction From Wrightsville Beach bridge, keep right to continue on Causeway Dr. Turn left onto Coral Dr. Property will be on the right.
Location Details Island
Rooms
Primary Bedroom Level Primary Living Area
Interior
Interior Features Intercom/Music, Solid Surface, Elevator, 9Ft+ Ceilings, Wet Bar, Walk-In Closet(s)
Heating Electric, Heat Pump
Cooling Central Air
Flooring Tile, Wood
Fireplaces Type Gas Log
Fireplace Yes
Window Features Blinds
Exterior
Exterior Feature Irrigation System, Gas Logs
Parking Features Off Street, On Site
Garage Spaces 2.0
Waterfront Description None
View Creek/Stream, Ocean, Sound View
Roof Type Shingle
Porch Covered, Deck, Porch
Building
Lot Description Corner Lot
Story 3
Entry Level Three Or More
Foundation Other
Sewer Municipal Sewer
Water Municipal Water
Structure Type Irrigation System,Gas Logs
New Construction No
Schools
Elementary Schools Wrightsville Beach
Middle Schools Noble
High Schools Hoggard
Others
Tax ID R05720-009-003-000
Acceptable Financing Cash, Conventional
Listing Terms Cash, Conventional
Special Listing Condition None


"My job is to find and attract mastery-based agents to the office, protect the culture, and make sure everyone is happy! "






