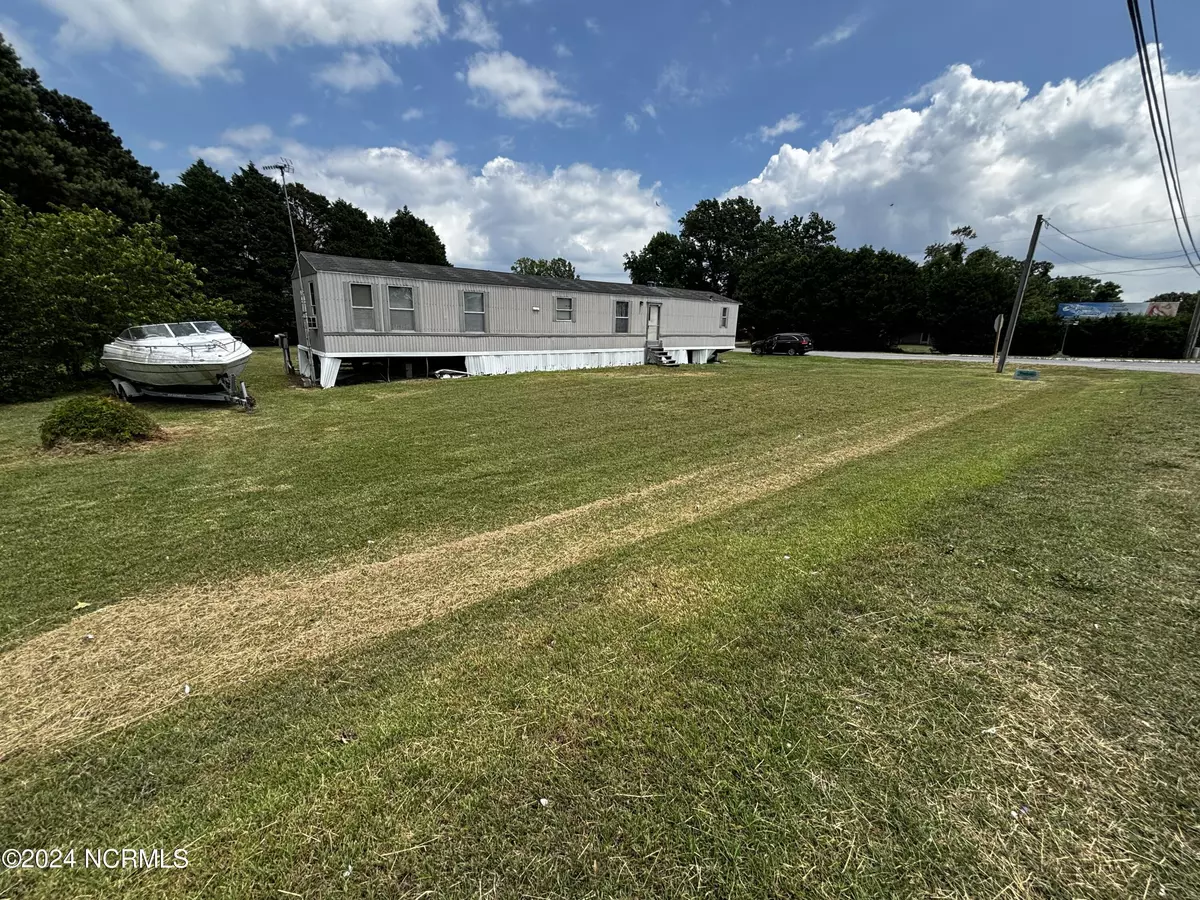
3 Beds
2 Baths
902 SqFt
3 Beds
2 Baths
902 SqFt
Key Details
Property Type Manufactured Home
Sub Type Manufactured Home
Listing Status Active
Purchase Type For Sale
Square Footage 902 sqft
Price per Sqft $221
Subdivision Walnut Island
MLS Listing ID 100456800
Style Steel Frame
Bedrooms 3
Full Baths 2
HOA Fees $60
HOA Y/N Yes
Originating Board Hive MLS
Year Built 1996
Annual Tax Amount $496
Lot Size 0.350 Acres
Acres 0.35
Lot Dimensions 103 x 119 x 126 x 111
Property Description
Location
State NC
County Currituck
Community Walnut Island
Zoning Gb: General Business
Direction Right on the side of 158
Location Details Mainland
Rooms
Basement None
Primary Bedroom Level Primary Living Area
Interior
Interior Features Master Downstairs
Heating Electric, Heat Pump
Cooling Central Air, Wall/Window Unit(s)
Flooring Carpet, Vinyl
Fireplaces Type None
Fireplace No
Appliance Stove/Oven - Electric, Refrigerator
Exterior
Exterior Feature None
Parking Features Unpaved
Utilities Available Community Sewer Available, Community Water Available, See Remarks
Roof Type Shingle
Porch Deck
Building
Lot Description Level, Corner Lot
Story 1
Entry Level One
Foundation Other
Structure Type None
New Construction No
Schools
Elementary Schools Griggs Elementary
Middle Schools Currituck County Middle
High Schools Currituck County High School
Others
Tax ID 107b00a00010009
Acceptable Financing Cash
Listing Terms Cash
Special Listing Condition None


"My job is to find and attract mastery-based agents to the office, protect the culture, and make sure everyone is happy! "




