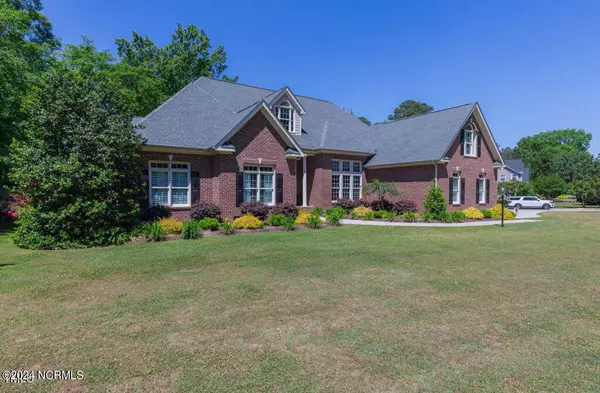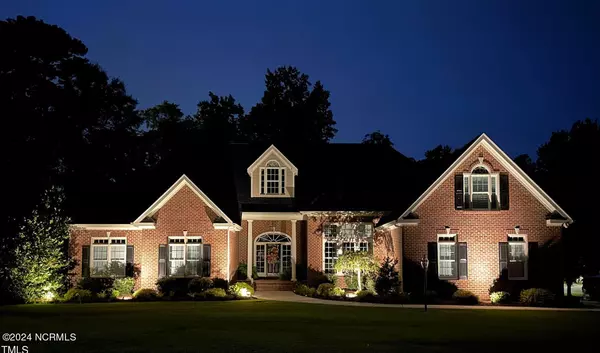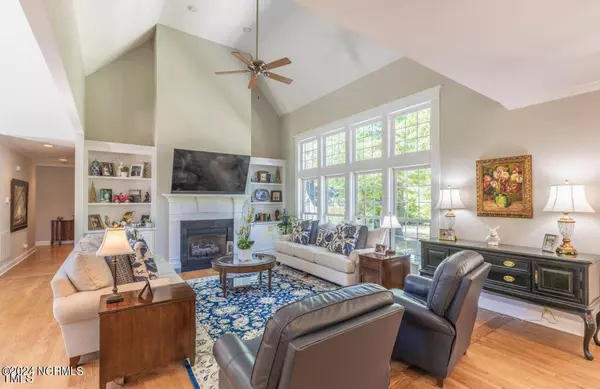
3 Beds
3 Baths
3,124 SqFt
3 Beds
3 Baths
3,124 SqFt
Key Details
Property Type Single Family Home
Sub Type Single Family Residence
Listing Status Active
Purchase Type For Sale
Square Footage 3,124 sqft
Price per Sqft $240
MLS Listing ID 100456949
Style Wood Frame
Bedrooms 3
Full Baths 2
Half Baths 1
HOA Y/N No
Originating Board North Carolina Regional MLS
Year Built 2009
Annual Tax Amount $4,880
Lot Size 0.650 Acres
Acres 0.65
Lot Dimensions .65 acre
Property Description
Location
State NC
County Wake
Community Other
Zoning R4
Direction Take Exit 97 off 264. Take the route towards downtown. Turn Left in 2 miles onto E. Gannon Ave. Turn right onto Stratford Dr. Turn Right onto W. Franklin St. home is on your right.
Location Details Mainland
Rooms
Other Rooms Storage, Workshop
Basement Crawl Space, None
Primary Bedroom Level Primary Living Area
Interior
Interior Features Solid Surface, Bookcases, Kitchen Island, Master Downstairs, Vaulted Ceiling(s), Ceiling Fan(s), Pantry, Walk-in Shower, Eat-in Kitchen, Walk-In Closet(s)
Heating Wall Furnace, Natural Gas
Cooling Central Air
Flooring Carpet, Tile, Wood
Fireplaces Type Gas Log
Fireplace Yes
Window Features Blinds
Laundry Hookup - Dryer, Washer Hookup, Inside
Exterior
Parking Features Off Street, Paved
Garage Spaces 2.0
Pool None
Roof Type Architectural Shingle
Porch Patio, Porch, Screened
Building
Story 1
Entry Level One and One Half
Sewer Municipal Sewer
Water Municipal Water
New Construction No
Schools
Elementary Schools Wake County
Middle Schools Zebulon
High Schools East Wake
Others
Tax ID 270509055343000 0212567
Acceptable Financing Cash, Conventional, FHA, VA Loan
Listing Terms Cash, Conventional, FHA, VA Loan
Special Listing Condition None


"My job is to find and attract mastery-based agents to the office, protect the culture, and make sure everyone is happy! "






