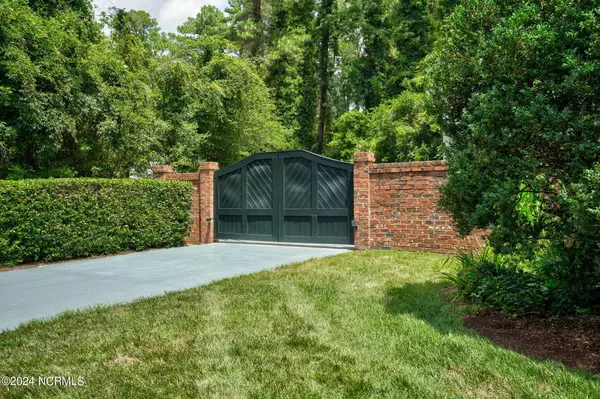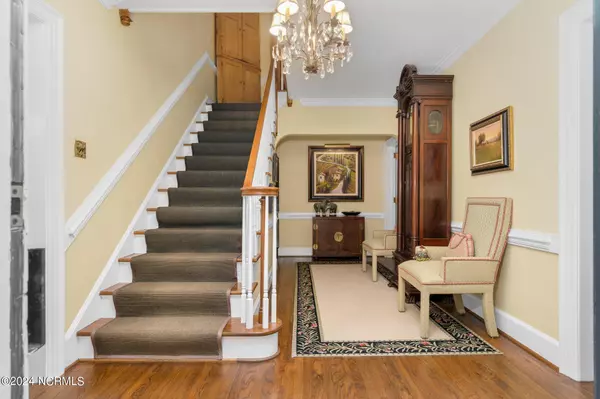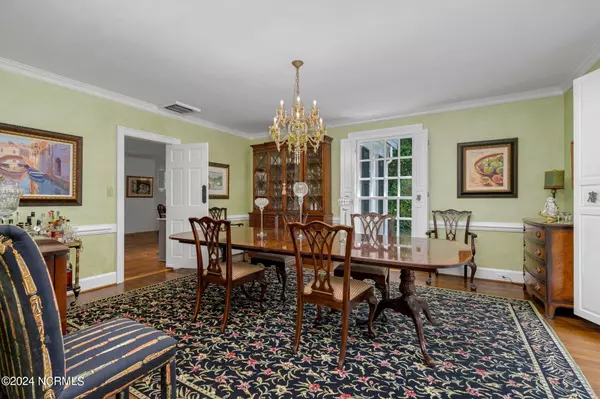
4 Beds
3 Baths
3,573 SqFt
4 Beds
3 Baths
3,573 SqFt
Key Details
Property Type Single Family Home
Sub Type Single Family Residence
Listing Status Pending
Purchase Type For Sale
Square Footage 3,573 sqft
Price per Sqft $139
Subdivision West Haven
MLS Listing ID 100457873
Bedrooms 4
Full Baths 3
HOA Y/N No
Originating Board Hive MLS
Year Built 1952
Annual Tax Amount $4,418
Lot Size 0.560 Acres
Acres 0.56
Lot Dimensions 152 x 152 x 178
Property Description
Location
State NC
County Nash
Community West Haven
Zoning Residential
Direction From US 64 E, take the Buck Leonard Blvd exit and turn left onto Sunset Avenue. Continue on to Sunset Avenue and veer onto Piedmont Avenue at City Lake. Continue onto Piedmont Avenue and the home will be on the lefthand side on the corner of Pinecrest and Piedmont.
Location Details Mainland
Rooms
Basement Crawl Space
Primary Bedroom Level Primary Living Area
Interior
Interior Features Foyer, Master Downstairs, Walk-in Shower, Eat-in Kitchen, Walk-In Closet(s)
Heating Electric, Heat Pump, Hot Water, Natural Gas, Radiant
Cooling Central Air
Fireplaces Type Gas Log, Wood Burning Stove
Fireplace Yes
Appliance Refrigerator
Exterior
Parking Features Off Street, Paved
Roof Type Architectural Shingle
Porch Patio
Building
Story 2
Entry Level Two
Sewer Municipal Sewer
Water Municipal Water
New Construction No
Schools
Elementary Schools Englewood/Winstead
Middle Schools Edwards
High Schools Rocky Mount
Others
Tax ID 3749-08-99-5845
Acceptable Financing Cash, Conventional, FHA, VA Loan
Listing Terms Cash, Conventional, FHA, VA Loan
Special Listing Condition None


"My job is to find and attract mastery-based agents to the office, protect the culture, and make sure everyone is happy! "






