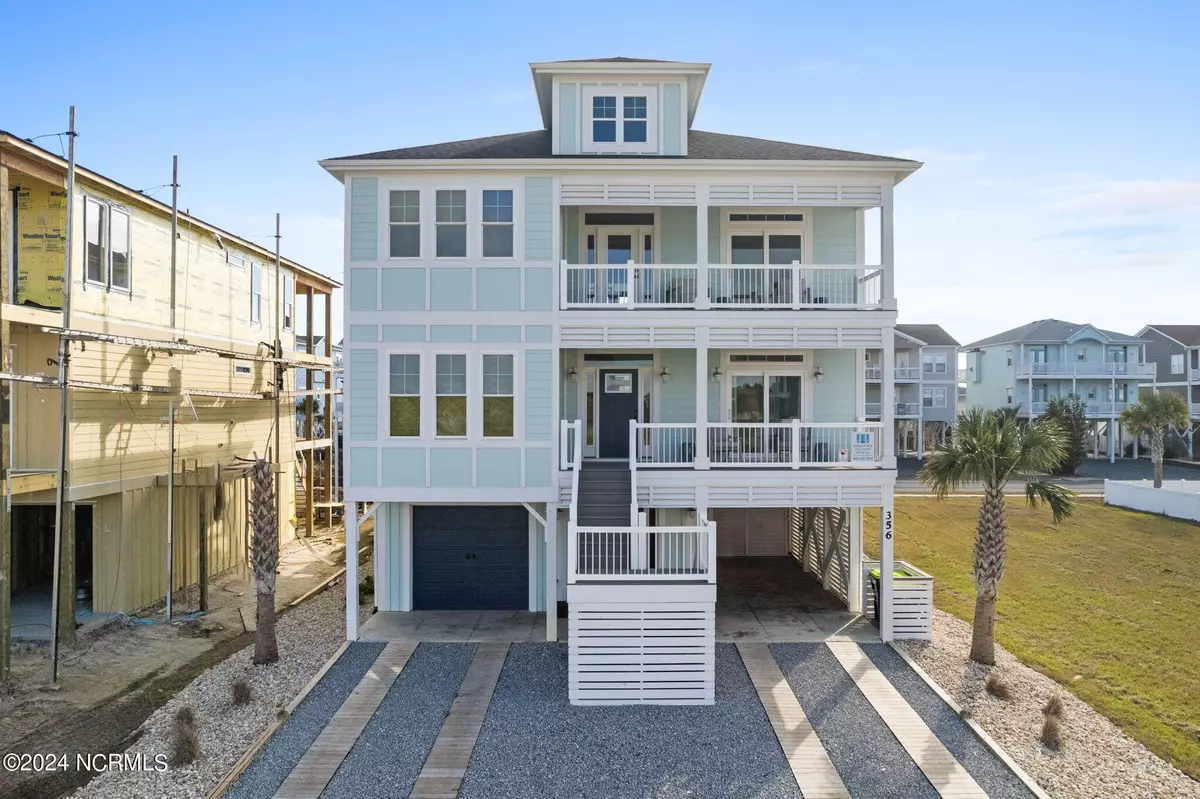
6 Beds
6 Baths
3,032 SqFt
6 Beds
6 Baths
3,032 SqFt
Key Details
Property Type Single Family Home
Sub Type Single Family Residence
Listing Status Pending
Purchase Type For Sale
Square Footage 3,032 sqft
Price per Sqft $625
Subdivision Little Beach Landing
MLS Listing ID 100458710
Style Wood Frame
Bedrooms 6
Full Baths 5
Half Baths 1
HOA Fees $145
HOA Y/N Yes
Originating Board North Carolina Regional MLS
Year Built 2021
Annual Tax Amount $5,394
Lot Size 6,076 Sqft
Acres 0.14
Lot Dimensions 112x54x117x54
Property Description
Step inside and be greeted by an open floor plan that seamlessly blends indoor and outdoor living. The main floor boasts four spacious bedrooms and a large living area complete with a wet bar for entertaining. Kids will love the bunk room featuring two twin-over-full beds. Step out onto the expansive deck to enjoy ocean views and ample seating for relaxation.
Upstairs, you'll find two elegant suites and a grand open-concept kitchen, living, and dining area. This level also offers a roomy deck with breathtaking ocean vistas, perfect for soaking in the coastal atmosphere.
The home's thoughtful design includes an entry under the house with a finished foyer area, elevator access, and additional storage. Quality construction is evident throughout, with updated decor, stylish furniture, and durable luxury vinyl plank flooring.
Outdoor enthusiasts will appreciate the heated saltwater pool and the property's proximity to beach access. Whether you're looking for a personal retreat or a lucrative rental opportunity, this home delivers with its prime location.
Other notable features include two tankless water heaters. Don't miss this opportunity to own a slice of paradise in Ocean Isle Beach!
Location
State NC
County Brunswick
Community Little Beach Landing
Zoning R-15
Direction From Causeway Dr on Ocean Isle Beach, turn left on Second Street. Take a left on High Point Street. Home is third on the left.
Location Details Island
Rooms
Primary Bedroom Level Primary Living Area
Interior
Interior Features Kitchen Island, Elevator, Master Downstairs, 9Ft+ Ceilings, Vaulted Ceiling(s), Ceiling Fan(s), Furnished, Pantry, Reverse Floor Plan, Walk-in Shower, Wet Bar, Walk-In Closet(s)
Heating Fireplace(s), Electric, Heat Pump, Propane
Cooling Central Air
Flooring LVT/LVP, Tile
Fireplaces Type Gas Log
Fireplace Yes
Window Features Blinds
Appliance Freezer, Washer, Vent Hood, Stove/Oven - Electric, Self Cleaning Oven, Refrigerator, Range, Microwave - Built-In, Ice Maker, Dryer, Disposal, Dishwasher
Laundry Hookup - Dryer, Washer Hookup, Inside
Exterior
Exterior Feature Outdoor Shower, Exterior Kitchen
Parking Features Attached, Covered, Garage Door Opener, Tandem
Garage Spaces 1.0
Carport Spaces 1
Pool In Ground
Utilities Available Water Connected, Sewer Connected
Waterfront Description ICW View,Third Row
View Marsh View, Ocean
Roof Type Shingle
Porch Open, Covered, Deck
Building
Lot Description Interior Lot
Story 2
Entry Level Two,Three Or More
Foundation Other
Sewer Municipal Sewer
Water Municipal Water
Structure Type Outdoor Shower,Exterior Kitchen
New Construction No
Schools
Elementary Schools Union
Middle Schools Shallotte Middle
High Schools West Brunswick
Others
Tax ID 244nk039
Acceptable Financing Cash, Conventional
Listing Terms Cash, Conventional
Special Listing Condition None


"My job is to find and attract mastery-based agents to the office, protect the culture, and make sure everyone is happy! "






