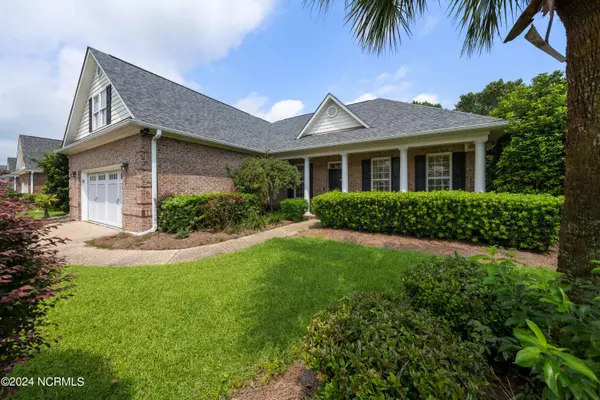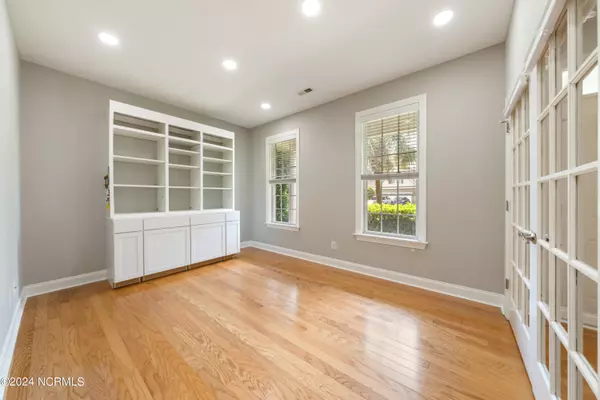
4 Beds
3 Baths
2,782 SqFt
4 Beds
3 Baths
2,782 SqFt
Key Details
Property Type Single Family Home
Sub Type Single Family Residence
Listing Status Active
Purchase Type For Sale
Square Footage 2,782 sqft
Price per Sqft $206
Subdivision Waterford Of The Carolinas
MLS Listing ID 100460933
Style Wood Frame
Bedrooms 4
Full Baths 3
HOA Fees $1,248
HOA Y/N Yes
Originating Board Hive MLS
Year Built 2006
Annual Tax Amount $3,506
Lot Size 8,668 Sqft
Acres 0.2
Lot Dimensions 70X125
Property Description
Location
State NC
County Brunswick
Community Waterford Of The Carolinas
Zoning R6
Direction From the Waterford entrance on Olde Waterford way, turn left on Palm Ridge dr. then left on spring glenn. house is on the right.
Location Details Mainland
Rooms
Primary Bedroom Level Primary Living Area
Interior
Interior Features Master Downstairs, 9Ft+ Ceilings, Ceiling Fan(s), Pantry, Skylights
Heating Heat Pump, Natural Gas
Cooling Central Air
Window Features Blinds
Exterior
Parking Features Concrete, On Site
Garage Spaces 2.0
Waterfront Description Deeded Water Rights,Water Depth 4+
Roof Type Architectural Shingle
Porch Covered, Enclosed, Patio, Screened
Building
Story 2
Entry Level Two
Foundation Slab
Sewer Municipal Sewer
Water Municipal Water
New Construction No
Schools
Elementary Schools Town Creek
Middle Schools Town Creek
High Schools North Brunswick
Others
Tax ID 219718324442
Acceptable Financing Cash, Conventional, FHA, Assumable, VA Loan
Listing Terms Cash, Conventional, FHA, Assumable, VA Loan
Special Listing Condition None


"My job is to find and attract mastery-based agents to the office, protect the culture, and make sure everyone is happy! "






