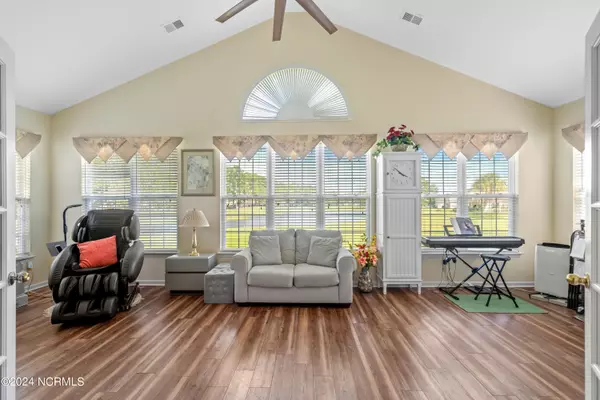
3 Beds
2 Baths
1,817 SqFt
3 Beds
2 Baths
1,817 SqFt
Key Details
Property Type Single Family Home
Sub Type Single Family Residence
Listing Status Active
Purchase Type For Sale
Square Footage 1,817 sqft
Price per Sqft $250
Subdivision Sandpiper Bay
MLS Listing ID 100461093
Style Wood Frame
Bedrooms 3
Full Baths 2
HOA Fees $900
HOA Y/N Yes
Originating Board North Carolina Regional MLS
Year Built 2001
Annual Tax Amount $1,937
Lot Size 8,407 Sqft
Acres 0.19
Lot Dimensions 84x132x43x133
Property Description
One of the standout features of this home is the Carolina room, where wall-to-wall windows offer breathtaking views of the Sandpiper Bay Golf Course and the tranquil pond, making it a perfect spot for relaxation or casual gatherings. The great room, complete with a cozy fireplace, adds warmth and charm, creating an inviting space to unwind.
Situated on a desirable corner lot, this home offers the best in both indoor and outdoor living. As a single-family homeowner in this vibrant community, you'll have access to a private amenity center, including a clubhouse, outdoor pool, fitness room, library, owner's lounge, and tennis courts. The amenities are exclusive to single-family residents, ensuring a more private and peaceful environment.
With 27 holes of championship golf at the Sandpiper Bay Golf Course designed by Dan Maples, you'll have endless opportunities to enjoy the game and the community. Just 3 miles from Sunset Beach and close to shopping, entertainment, marinas, and healthcare services, this home offers both convenience and a connection to nature. Make 7596 Dunbar Drive SW your new home and enjoy all that this exceptional property and community have to offer.
Location
State NC
County Brunswick
Community Sandpiper Bay
Zoning PUD
Direction 179 to Sandpiper Bay SW to Dunbar Drive SW
Location Details Mainland
Rooms
Primary Bedroom Level Primary Living Area
Interior
Interior Features Master Downstairs, 9Ft+ Ceilings, Tray Ceiling(s), Ceiling Fan(s), Pantry
Heating Electric, Forced Air, Heat Pump
Cooling None
Flooring LVT/LVP, Tile
Exterior
Parking Features Garage Door Opener
Garage Spaces 2.0
Waterfront Description None
View Golf Course, Pond
Roof Type Architectural Shingle
Porch Patio, Porch
Building
Story 1
Entry Level One
Foundation Slab
Sewer Municipal Sewer
Water Municipal Water
New Construction No
Others
Tax ID 227ia032
Acceptable Financing Cash, Conventional, FHA, VA Loan
Listing Terms Cash, Conventional, FHA, VA Loan
Special Listing Condition None


"My job is to find and attract mastery-based agents to the office, protect the culture, and make sure everyone is happy! "






