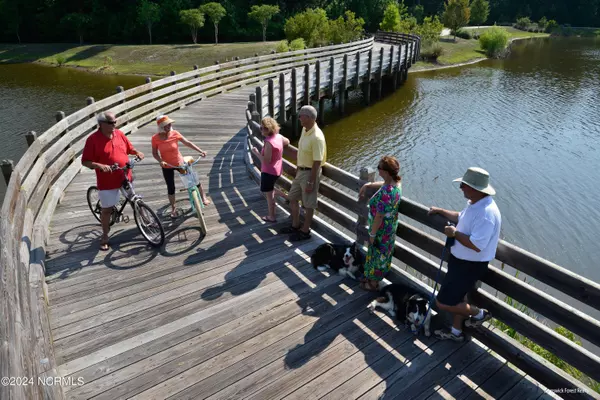
4 Beds
3 Baths
2,816 SqFt
4 Beds
3 Baths
2,816 SqFt
Key Details
Property Type Single Family Home
Sub Type Single Family Residence
Listing Status Active
Purchase Type For Sale
Square Footage 2,816 sqft
Price per Sqft $298
Subdivision Brunswick Forest
MLS Listing ID 100461244
Style Wood Frame
Bedrooms 4
Full Baths 3
HOA Fees $3,760
HOA Y/N Yes
Originating Board North Carolina Regional MLS
Year Built 2024
Lot Size 8,712 Sqft
Acres 0.2
Lot Dimensions 70x125
Property Description
Location
State NC
County Brunswick
Community Brunswick Forest
Zoning PUD
Direction Hwy 17 South. Left onto Brunswick Forest Parkway. Round the traffic circle. Right onto Green Spring Blvd. Right onto Saltgrass Cove to 5037 Saltgrass Cove.
Location Details Mainland
Rooms
Basement None
Primary Bedroom Level Primary Living Area
Interior
Interior Features Foyer, Mud Room, Bookcases, Kitchen Island, Master Downstairs, 9Ft+ Ceilings, Tray Ceiling(s), Ceiling Fan(s), Pantry, Walk-in Shower, Walk-In Closet(s)
Heating Heat Pump, Fireplace Insert, Electric
Cooling Zoned
Flooring Carpet, Wood
Fireplaces Type Gas Log
Fireplace Yes
Appliance Vent Hood, Double Oven, Disposal, Cooktop - Gas, Bar Refrigerator
Exterior
Exterior Feature Irrigation System
Parking Features Garage Door Opener
Garage Spaces 2.0
Utilities Available Natural Gas Connected
Roof Type Shingle
Accessibility Accessible Doors, Accessible Hallway(s), Accessible Kitchen
Porch Screened
Building
Story 2
Entry Level One and One Half
Foundation Block
Sewer Municipal Sewer
Water Municipal Water
Structure Type Irrigation System
New Construction Yes
Others
Tax ID 071gc007
Acceptable Financing Cash, Conventional
Listing Terms Cash, Conventional
Special Listing Condition None


"My job is to find and attract mastery-based agents to the office, protect the culture, and make sure everyone is happy! "






