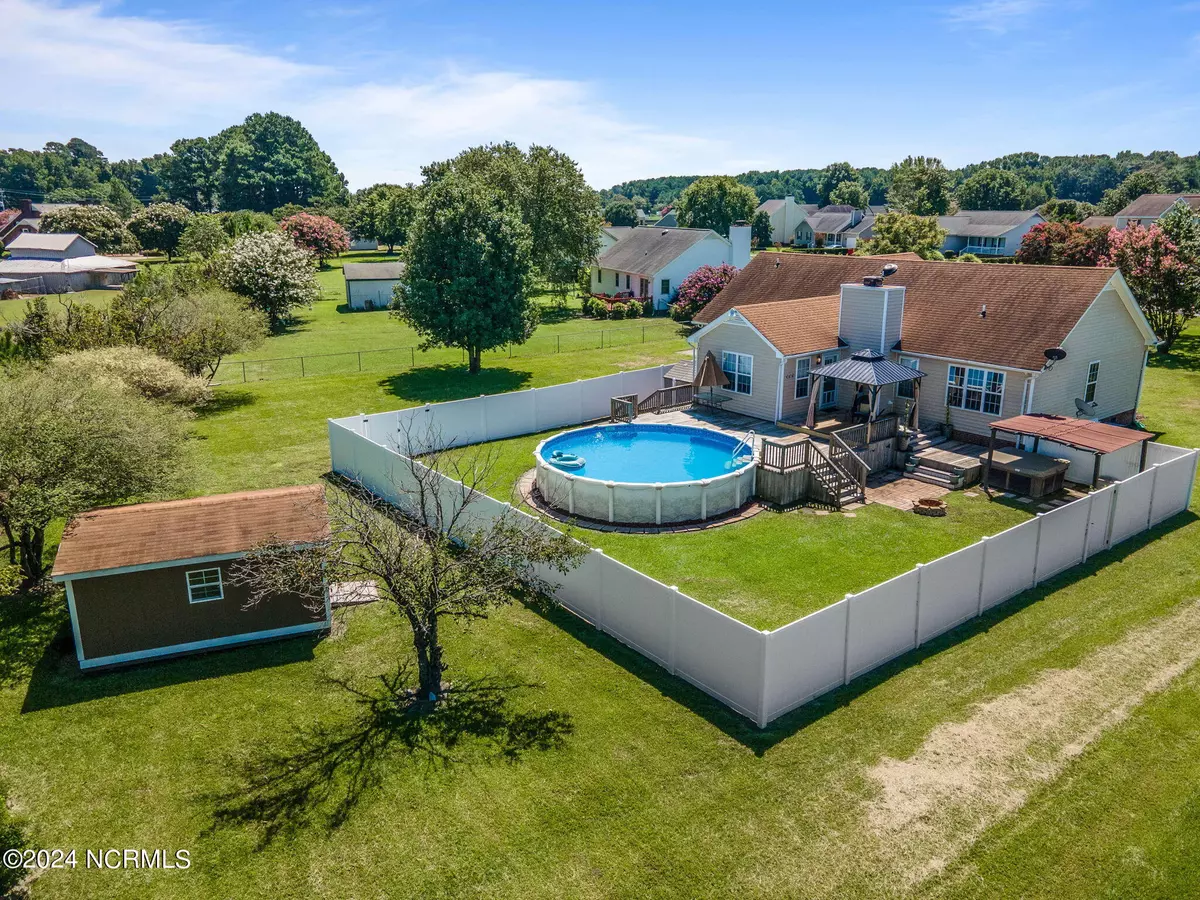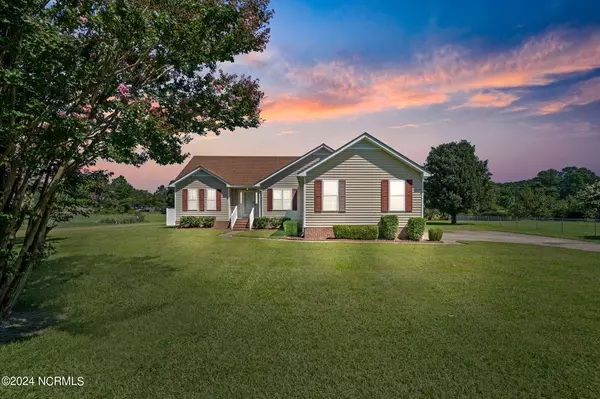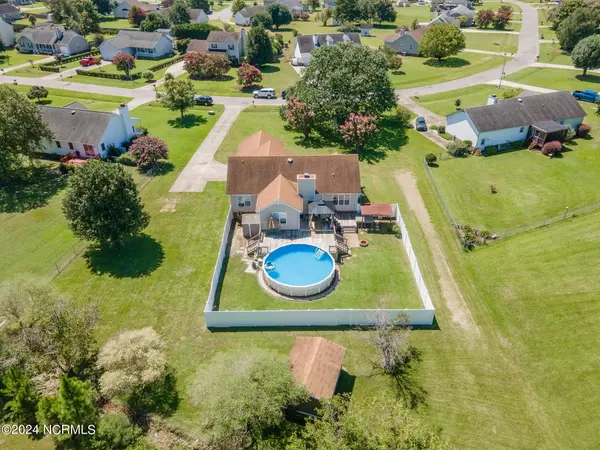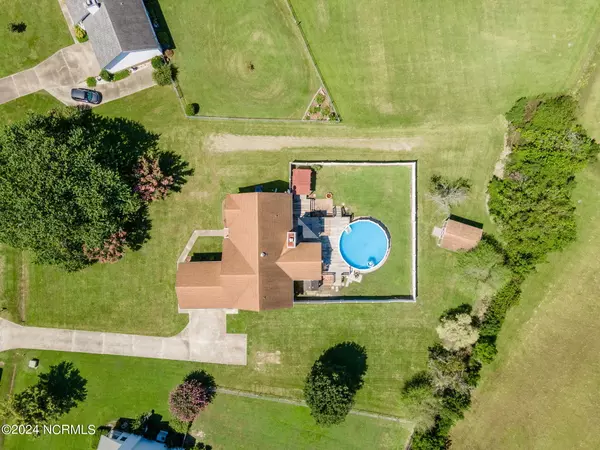3 Beds
2 Baths
1,698 SqFt
3 Beds
2 Baths
1,698 SqFt
Key Details
Property Type Single Family Home
Sub Type Single Family Residence
Listing Status Active
Purchase Type For Sale
Square Footage 1,698 sqft
Price per Sqft $170
Subdivision Camden Park
MLS Listing ID 100462046
Style Wood Frame
Bedrooms 3
Full Baths 2
HOA Y/N No
Originating Board Hive MLS
Year Built 1994
Lot Size 0.760 Acres
Acres 0.76
Lot Dimensions 117x223x155x283
Property Description
Location
State NC
County Wayne
Community Camden Park
Zoning Res
Direction From US-70 E, Use the right 2 lanes to take exit 350 for US-70 E toward Goldsboro, Continue onto US-70 E, Turn right onto Camden Park Dr and the home will be on your right.
Location Details Mainland
Rooms
Other Rooms Shed(s), Barn(s), Storage
Basement Crawl Space
Primary Bedroom Level Primary Living Area
Interior
Interior Features Foyer, Solid Surface, Master Downstairs, Ceiling Fan(s), Pantry, Walk-in Shower, Eat-in Kitchen, Walk-In Closet(s)
Heating Electric, Heat Pump
Cooling Central Air
Flooring Carpet, Laminate, Tile
Appliance Refrigerator, Range, Microwave - Built-In, Double Oven, Dishwasher
Laundry Inside
Exterior
Parking Features Attached, Covered, Concrete, Garage Door Opener, On Site
Garage Spaces 2.0
Pool Above Ground, See Remarks
Roof Type Shingle
Porch Open, Covered, Deck, Patio, Porch
Building
Lot Description Level
Story 1
Entry Level One
Sewer Septic On Site
Water Municipal Water
New Construction No
Schools
Elementary Schools Rosewood
Middle Schools Rosewood
High Schools Rosewood
Others
Tax ID 2680195316
Acceptable Financing Cash, Conventional, FHA, USDA Loan, VA Loan
Listing Terms Cash, Conventional, FHA, USDA Loan, VA Loan
Special Listing Condition None

"My job is to find and attract mastery-based agents to the office, protect the culture, and make sure everyone is happy! "






