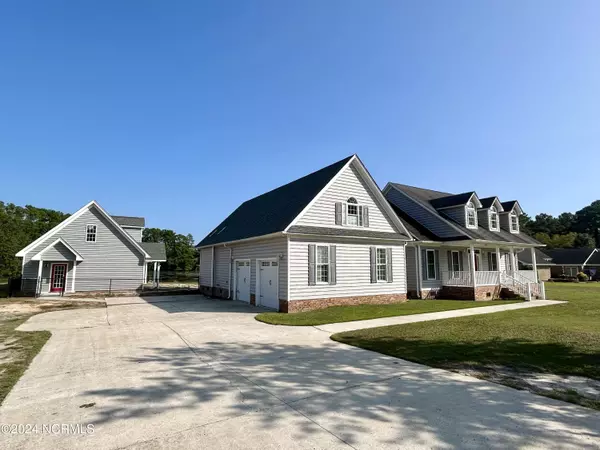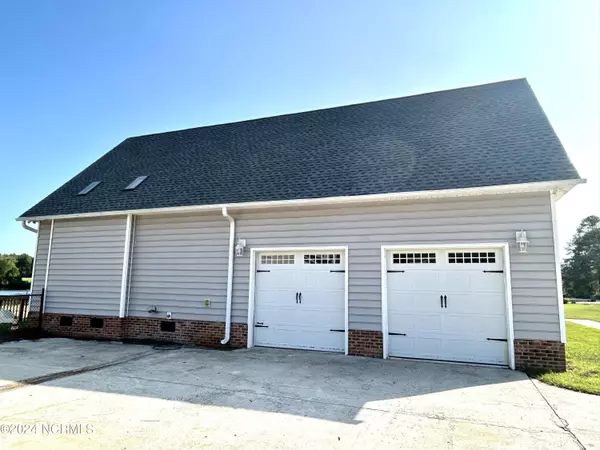3 Beds
3 Baths
2,855 SqFt
3 Beds
3 Baths
2,855 SqFt
Key Details
Property Type Single Family Home
Sub Type Single Family Residence
Listing Status Active
Purchase Type For Sale
Square Footage 2,855 sqft
Price per Sqft $148
Subdivision Woodrun Ii
MLS Listing ID 100463374
Style Wood Frame
Bedrooms 3
Full Baths 2
Half Baths 1
HOA Y/N No
Originating Board Hive MLS
Year Built 2006
Lot Size 0.710 Acres
Acres 0.71
Lot Dimensions 173x208x181x164
Property Description
Location
State NC
County Scotland
Community Woodrun Ii
Zoning R15
Direction Take 401 S then turn R onto Blues Farm Rd. Follow it until you see Purcell Rd and turn L onto Purcell. Turn R onto Woodrun Dr. and L onto Oakcroft Trail. House will be on the left and sign is displayed.
Location Details Mainland
Rooms
Other Rooms Second Garage, Workshop
Basement Crawl Space, None
Primary Bedroom Level Primary Living Area
Interior
Interior Features Foyer, Workshop, Whole-Home Generator, Bookcases, Master Downstairs, Ceiling Fan(s), Skylights, Walk-in Shower, Walk-In Closet(s)
Heating Electric, Heat Pump
Cooling Central Air
Flooring Carpet, Tile, Wood
Fireplaces Type Gas Log
Fireplace Yes
Window Features Blinds
Appliance Wall Oven, Refrigerator, Cooktop - Gas
Laundry Hookup - Dryer, Washer Hookup
Exterior
Parking Features Concrete
Garage Spaces 3.0
Utilities Available Water Connected, Sewer Connected
Waterfront Description None
View Lake
Roof Type Shingle
Accessibility Accessible Approach with Ramp
Porch Covered, Porch, Screened
Building
Story 1
Entry Level One
Foundation Brick/Mortar
New Construction No
Schools
Elementary Schools Sycamore Lane
Middle Schools Carver
High Schools Scotland High
Others
Tax ID 01022706004
Acceptable Financing Cash, Conventional, FHA, USDA Loan, VA Loan
Listing Terms Cash, Conventional, FHA, USDA Loan, VA Loan
Special Listing Condition None

"My job is to find and attract mastery-based agents to the office, protect the culture, and make sure everyone is happy! "






