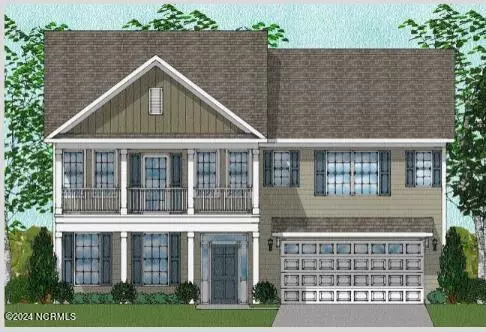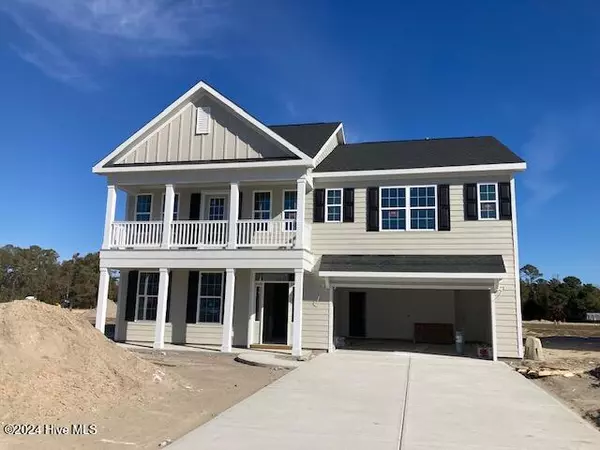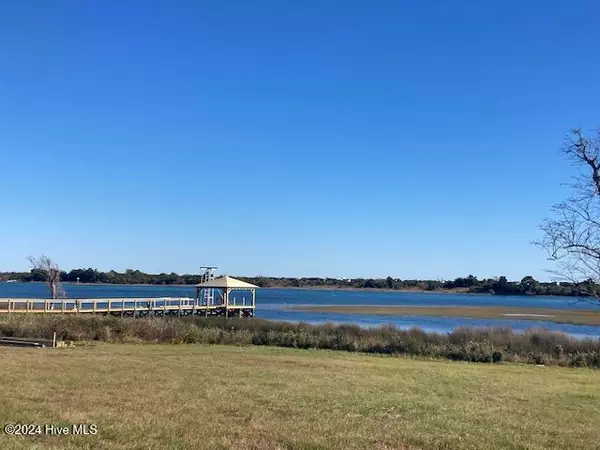4 Beds
4 Baths
3,087 SqFt
4 Beds
4 Baths
3,087 SqFt
Key Details
Property Type Single Family Home
Sub Type Single Family Residence
Listing Status Active
Purchase Type For Sale
Square Footage 3,087 sqft
Price per Sqft $236
Subdivision East Wynd
MLS Listing ID 100463762
Style Wood Frame
Bedrooms 4
Full Baths 3
Half Baths 1
HOA Fees $1,200
HOA Y/N Yes
Originating Board Hive MLS
Year Built 2024
Lot Size 0.277 Acres
Acres 0.28
Lot Dimensions 75 x 161
Property Description
This Roland plan by Mungo offers 4 bedrooms, 3 1/2 baths, a loft, and a home office. An exciting feature is the detached toy garage / cabana that will give you space for all your weekend fun toys or pool supplies.
There is plenty of space to share and enjoy with your friends and family. This is one you will be proud to call home.
East Wynd features water, sewer, natural gas and AT&T Fiber.
Location
State NC
County Pender
Community East Wynd
Zoning PD
Direction Route 17 to Sloop Point Loop Road (at the BP gas station). Go 2.1 miles and East Wynd will be on your Right.
Location Details Mainland
Rooms
Other Rooms Second Garage
Primary Bedroom Level Non Primary Living Area
Interior
Interior Features Kitchen Island, 9Ft+ Ceilings, Pantry, Eat-in Kitchen
Heating Gas Pack, Heat Pump, Electric, Natural Gas, Zoned
Cooling Central Air, Zoned
Flooring LVT/LVP, Carpet, Tile
Window Features Thermal Windows
Appliance Wall Oven, Microwave - Built-In, Dishwasher, Cooktop - Gas
Exterior
Exterior Feature Irrigation System
Parking Features Concrete
Garage Spaces 3.0
Utilities Available Natural Gas Connected
Waterfront Description Waterfront Comm
Roof Type Architectural Shingle
Porch Patio, Porch
Building
Story 2
Entry Level Two
Foundation Slab
Sewer Municipal Sewer
Water Municipal Water
Structure Type Irrigation System
New Construction Yes
Schools
Elementary Schools North Topsail
Middle Schools Surf City
High Schools Topsail
Others
Tax ID 4214-50-4641-0000
Acceptable Financing Cash, Conventional, VA Loan
Listing Terms Cash, Conventional, VA Loan
Special Listing Condition None

"My job is to find and attract mastery-based agents to the office, protect the culture, and make sure everyone is happy! "






