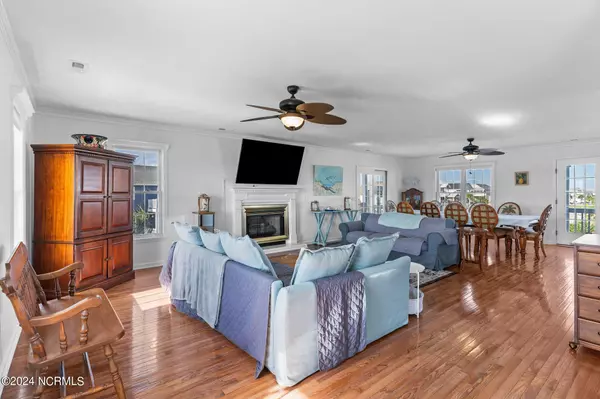
3 Beds
3 Baths
1,850 SqFt
3 Beds
3 Baths
1,850 SqFt
Key Details
Property Type Single Family Home
Sub Type Single Family Residence
Listing Status Active
Purchase Type For Sale
Square Footage 1,850 sqft
Price per Sqft $502
Subdivision Holden Beach
MLS Listing ID 100464916
Style Wood Frame
Bedrooms 3
Full Baths 2
Half Baths 1
HOA Y/N No
Originating Board North Carolina Regional MLS
Year Built 1996
Annual Tax Amount $2,602
Lot Size 6,534 Sqft
Acres 0.15
Lot Dimensions 52'x127'x51'x127'
Property Description
Location
State NC
County Brunswick
Community Holden Beach
Zoning Hb-R-1
Direction After crossing the Holden Beach bridge, take a left on Ocean Blvd East, take a left onto Quinton St. 122 is on the right.
Location Details Island
Rooms
Other Rooms Pergola
Primary Bedroom Level Non Primary Living Area
Interior
Interior Features Furnished
Heating Heat Pump, Electric, Propane
Flooring Vinyl, Wood
Appliance Washer, Stove/Oven - Electric, Refrigerator, Microwave - Built-In, Dryer, Dishwasher, Compactor
Exterior
Exterior Feature Outdoor Shower
Parking Features Gravel, Concrete
Garage Spaces 2.0
Waterfront Description ICW View,None
View Ocean, Water
Roof Type Architectural Shingle
Porch Covered, Deck
Building
Lot Description Corner Lot
Story 3
Entry Level Three Or More
Foundation Other, Raised
Sewer Municipal Sewer
Water Municipal Water
Structure Type Outdoor Shower
New Construction No
Schools
Elementary Schools Virginia Williamson
Middle Schools Cedar Grove
High Schools West Brunswick
Others
Tax ID 232nf009
Acceptable Financing Cash, Conventional, FHA
Listing Terms Cash, Conventional, FHA
Special Listing Condition None


"My job is to find and attract mastery-based agents to the office, protect the culture, and make sure everyone is happy! "






