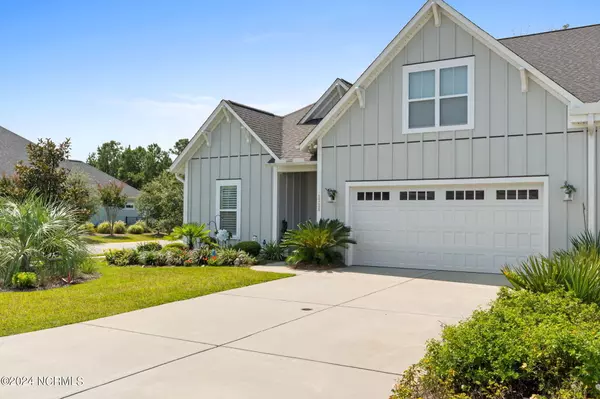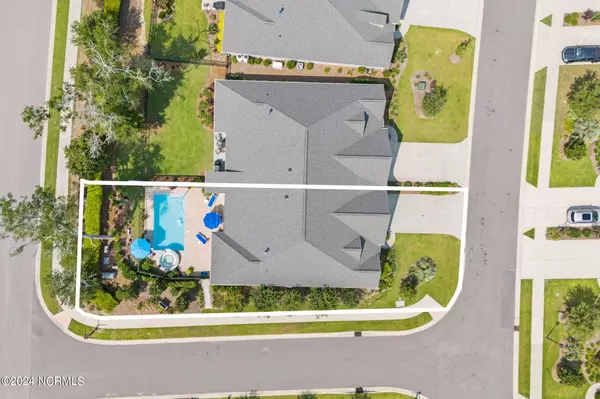
3 Beds
2 Baths
1,790 SqFt
3 Beds
2 Baths
1,790 SqFt
Key Details
Property Type Townhouse
Sub Type Townhouse
Listing Status Active
Purchase Type For Sale
Square Footage 1,790 sqft
Price per Sqft $351
Subdivision Saltwater Palms
MLS Listing ID 100465143
Style Wood Frame
Bedrooms 3
Full Baths 2
HOA Fees $2,820
HOA Y/N Yes
Originating Board Hive MLS
Year Built 2020
Annual Tax Amount $1,879
Lot Size 5,532 Sqft
Acres 0.13
Lot Dimensions 40x120x49x118
Property Description
The living room is equally inviting with built-in bookcases framing a warm fireplace. Slide open the glass doors to a screened porch where you can unwind in the tranquility of your surroundings or cool off in your private pool surrounded by nature.
Location is everything, and this property checks all the boxes. A quick ride over the bridge on a golf cart brings you to Ocean Isle Beach, where sandy toes and ocean waves await. Back on the mainland, you're directly behind a Publix shopping center, adding utmost convenience with boutique stores and popular restaurants just a stroll away.
Experience not just a home, but a lifestyle at 1728 Sand Harbor Cir, where beach vibes and modern comforts blend perfectly to create a living experience that's hard to beat. Don't miss out on this captivating new listing—your gateway to enjoying the best of Ocean Isle Beach's serene environment and vibrant community life.
Location
State NC
County Brunswick
Community Saltwater Palms
Zoning Oi-C-2M
Direction At the roundabout to Ocean Isle Beach, take Causeway Dr. Turn left on Rick St, beside Subway. Take Rick St. straight into Saltwater Palms. This home is on the left when you enter the neighborhood.
Location Details Mainland
Rooms
Other Rooms Storage
Basement None
Primary Bedroom Level Primary Living Area
Interior
Interior Features Solid Surface, Kitchen Island, Master Downstairs, Pantry, Walk-in Shower, Walk-In Closet(s)
Heating Heat Pump, Electric, Propane
Flooring LVT/LVP, Carpet, Tile
Appliance Stove/Oven - Gas, Refrigerator, Microwave - Built-In, Dishwasher
Laundry Hookup - Dryer, Washer Hookup, Inside
Exterior
Exterior Feature Irrigation System
Parking Features Attached, Garage Door Opener
Garage Spaces 2.0
Pool In Ground
Waterfront Description None
Roof Type Shingle
Porch Patio, Porch, Screened
Building
Lot Description Corner Lot
Story 1
Entry Level One
Foundation Slab
Sewer Municipal Sewer
Water Municipal Water
Structure Type Irrigation System
New Construction No
Schools
Elementary Schools Union
Middle Schools Shallotte Middle
High Schools West Brunswick
Others
Tax ID 243lj044
Acceptable Financing Cash, Conventional
Listing Terms Cash, Conventional
Special Listing Condition None


"My job is to find and attract mastery-based agents to the office, protect the culture, and make sure everyone is happy! "






