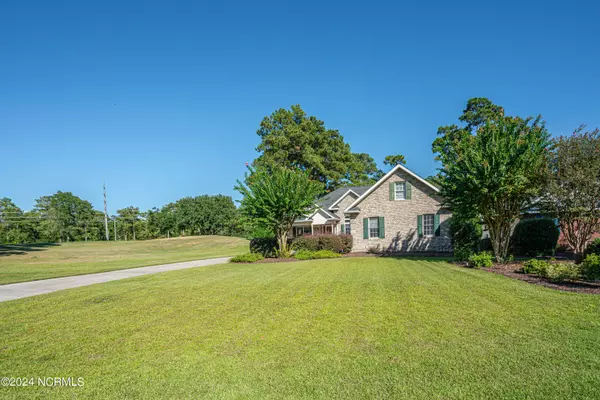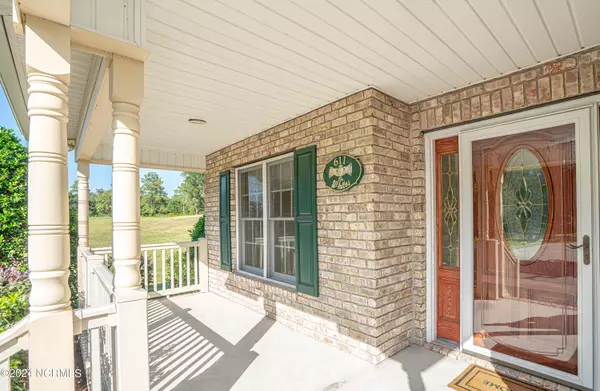
3 Beds
3 Baths
2,827 SqFt
3 Beds
3 Baths
2,827 SqFt
Key Details
Property Type Single Family Home
Sub Type Single Family Residence
Listing Status Active
Purchase Type For Sale
Square Footage 2,827 sqft
Price per Sqft $194
Subdivision Sea Trail Plantation
MLS Listing ID 100465807
Style Wood Frame
Bedrooms 3
Full Baths 2
Half Baths 1
HOA Fees $1,050
HOA Y/N Yes
Originating Board North Carolina Regional MLS
Year Built 2004
Lot Size 0.264 Acres
Acres 0.26
Lot Dimensions 73x160x71x168
Property Description
Location
State NC
County Brunswick
Community Sea Trail Plantation
Zoning Res
Direction Hwy 17 to Seaside Road, then right at light onto Hwy 179, enter Sea Trail north entrance. Take the second left onto Eastwood.
Location Details Mainland
Rooms
Basement Crawl Space
Primary Bedroom Level Primary Living Area
Interior
Interior Features Master Downstairs, 9Ft+ Ceilings, Walk-In Closet(s)
Heating Electric, Heat Pump
Cooling Central Air
Exterior
Parking Features Paved
Garage Spaces 2.0
Roof Type Shingle
Porch Deck
Building
Story 1
Entry Level One
Sewer Municipal Sewer
Water Municipal Water
New Construction No
Schools
Elementary Schools Jessie Mae Monroe
Middle Schools Shallotte
High Schools West Brunswick
Others
Tax ID 242ga004
Acceptable Financing Cash, Conventional
Listing Terms Cash, Conventional
Special Listing Condition None


"My job is to find and attract mastery-based agents to the office, protect the culture, and make sure everyone is happy! "






