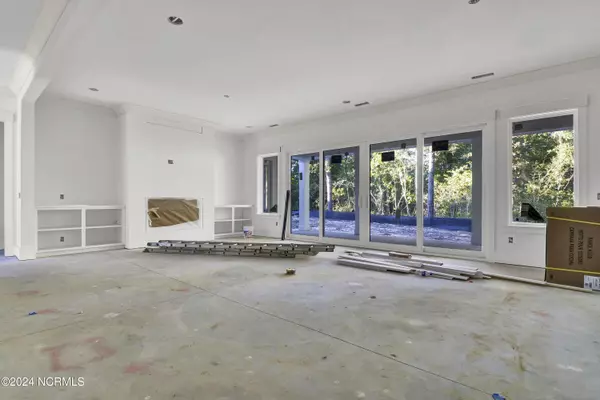3 Beds
4 Baths
2,659 SqFt
3 Beds
4 Baths
2,659 SqFt
Key Details
Property Type Single Family Home
Sub Type Single Family Residence
Listing Status Active
Purchase Type For Sale
Square Footage 2,659 sqft
Price per Sqft $402
Subdivision Porters Neck Plantation
MLS Listing ID 100467039
Style Wood Frame
Bedrooms 3
Full Baths 3
Half Baths 1
HOA Fees $1,020
HOA Y/N Yes
Originating Board North Carolina Regional MLS
Year Built 2024
Annual Tax Amount $640
Lot Size 10,672 Sqft
Acres 0.24
Lot Dimensions 81x136x80s132
Property Description
Step inside this thoughtfully designed home built by Venture Homes with fine craftsmanship throughout. From the welcoming covered front porch to the intricate architectural details like crown molding, wainscoting, tray ceilings in the master bedroom, coffered ceilings in the living or dining room, & a gas fireplace w/ a flush hearth. Every corner of this home exudes elegance. Additional highlights include a wet bar, a 9-foot kitchen island, a complete Bosch appliance package, & a walk-in pantry (spec & allowance list available).
Perfect for those seeking mostly single-level living, this home offers an open-concept layout that seamlessly connects the living area, dining space, & gourmet kitchen. Enjoy easy indoor-outdoor living w/ 16x8 ft sliding glass doors that open to a covered porch, ideal for gatherings of any size. The main floor features 3 bedrooms & an office, 3 full baths, & a bonus room w/ a half bath upstairs.
The spacious primary suite includes a 10'8'' x 8' walk-in closet & a luxurious bath w/ a tile shower, a 60'' soaking tub, double vanity, & a separate water closet. Bedroom 2 offers an ensuite bath w/ a tub/shower combo, while the upstairs bonus room boasts a vaulted ceiling, half bath, & plenty of natural light.
There is a 2-car garage w/ additional storage. This home offers both style & convenience located just minutes from PN, shopping area, dining, beaches. Completion est.:mid-January. Phots updated 10-18-24.
Location
State NC
County New Hanover
Community Porters Neck Plantation
Zoning R-20
Direction Market St N to right on Porters Neck Rd-then right at Forest Creek entrance onto Champ Davis Dr and then right on Sage Valley
Location Details Mainland
Rooms
Primary Bedroom Level Primary Living Area
Interior
Interior Features Foyer, Kitchen Island, Master Downstairs, 9Ft+ Ceilings, Tray Ceiling(s), Ceiling Fan(s), Pantry, Walk-in Shower, Wet Bar, Walk-In Closet(s)
Heating Heat Pump, Electric, Forced Air
Flooring LVT/LVP, Carpet, Tile
Fireplaces Type Gas Log
Fireplace Yes
Window Features Thermal Windows
Laundry Inside
Exterior
Exterior Feature Irrigation System, Gas Logs
Parking Features Concrete, Garage Door Opener, Off Street, Paved
Garage Spaces 4.0
Roof Type Architectural Shingle
Porch Covered, Porch
Building
Story 2
Entry Level One and One Half,Two
Foundation Raised, Slab
Sewer Municipal Sewer
Water Municipal Water
Structure Type Irrigation System,Gas Logs
New Construction Yes
Schools
Elementary Schools Porters Neck
Middle Schools Holly Shelter
High Schools Laney
Others
Tax ID R03700-003-100-000
Acceptable Financing Cash, Conventional
Listing Terms Cash, Conventional
Special Listing Condition None

"My job is to find and attract mastery-based agents to the office, protect the culture, and make sure everyone is happy! "






