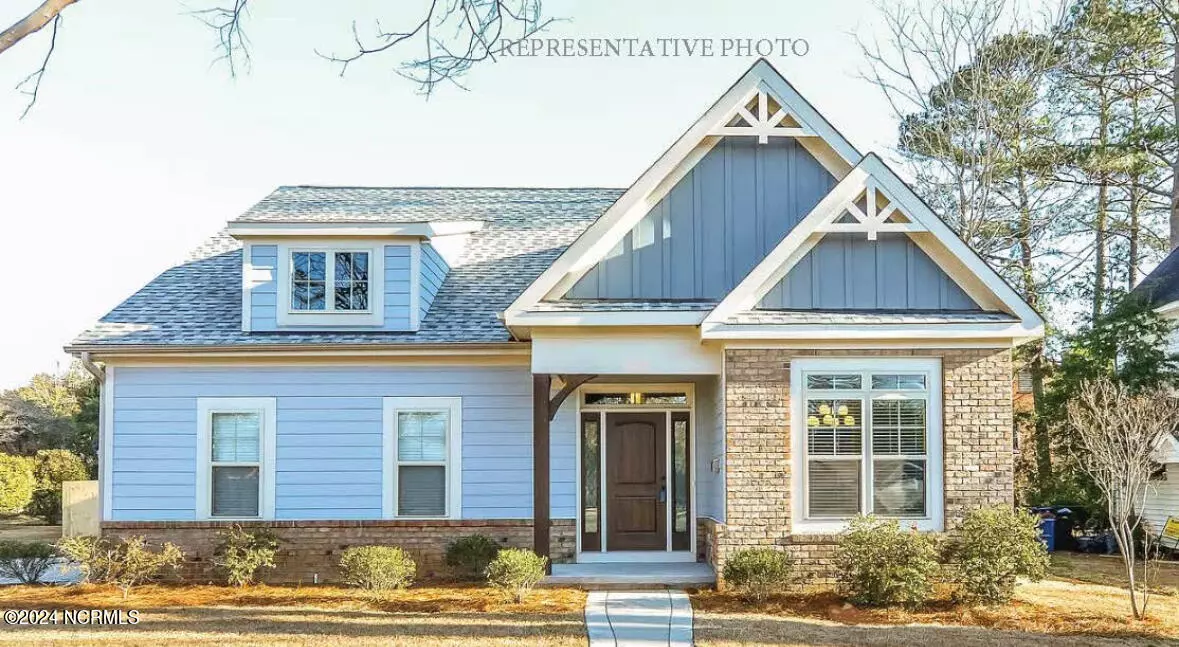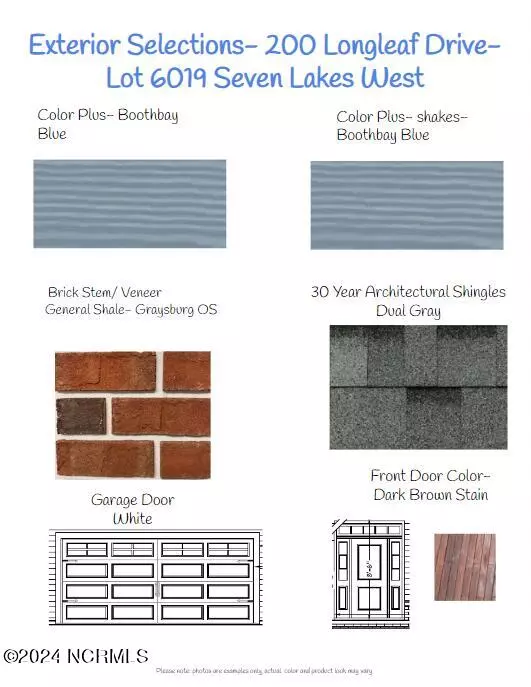4 Beds
3 Baths
2,517 SqFt
4 Beds
3 Baths
2,517 SqFt
Key Details
Property Type Single Family Home
Sub Type Single Family Residence
Listing Status Active
Purchase Type For Sale
Square Footage 2,517 sqft
Price per Sqft $222
Subdivision Seven Lakes West
MLS Listing ID 100467305
Style Wood Frame
Bedrooms 4
Full Baths 2
Half Baths 1
HOA Fees $1,860
HOA Y/N Yes
Originating Board Hive MLS
Annual Tax Amount $146
Lot Size 0.500 Acres
Acres 0.5
Lot Dimensions 120x180x120x180
Property Description
The Seven Lakes West community features a beautiful 800+ acre lake, beach, marina, community center, playground, tennis/basketball courts, and a swimming pool.
Construction is just starting, so act fast to be able to make your own selections.
Location
State NC
County Moore
Community Seven Lakes West
Zoning GC-SL
Direction After entering the gate at Seven Lakes West, take a right at the stop sign on Longleaf Drive. The property will be approximately 1.5 miles on the right.
Location Details Mainland
Rooms
Primary Bedroom Level Primary Living Area
Interior
Interior Features Master Downstairs, 9Ft+ Ceilings, Tray Ceiling(s), Walk-In Closet(s)
Heating Electric, Forced Air, Heat Pump
Cooling Central Air
Exterior
Parking Features Concrete
Garage Spaces 2.0
Roof Type Architectural Shingle
Porch Covered, Deck
Building
Story 2
Entry Level Two
Foundation Slab
Sewer Septic On Site
Water Municipal Water
New Construction Yes
Schools
Elementary Schools West End Elementary
Middle Schools West Pine Middle
High Schools Pinecrest High
Others
Tax ID 00017885
Acceptable Financing Cash, Conventional, FHA, USDA Loan, VA Loan
Listing Terms Cash, Conventional, FHA, USDA Loan, VA Loan
Special Listing Condition None

"My job is to find and attract mastery-based agents to the office, protect the culture, and make sure everyone is happy! "






