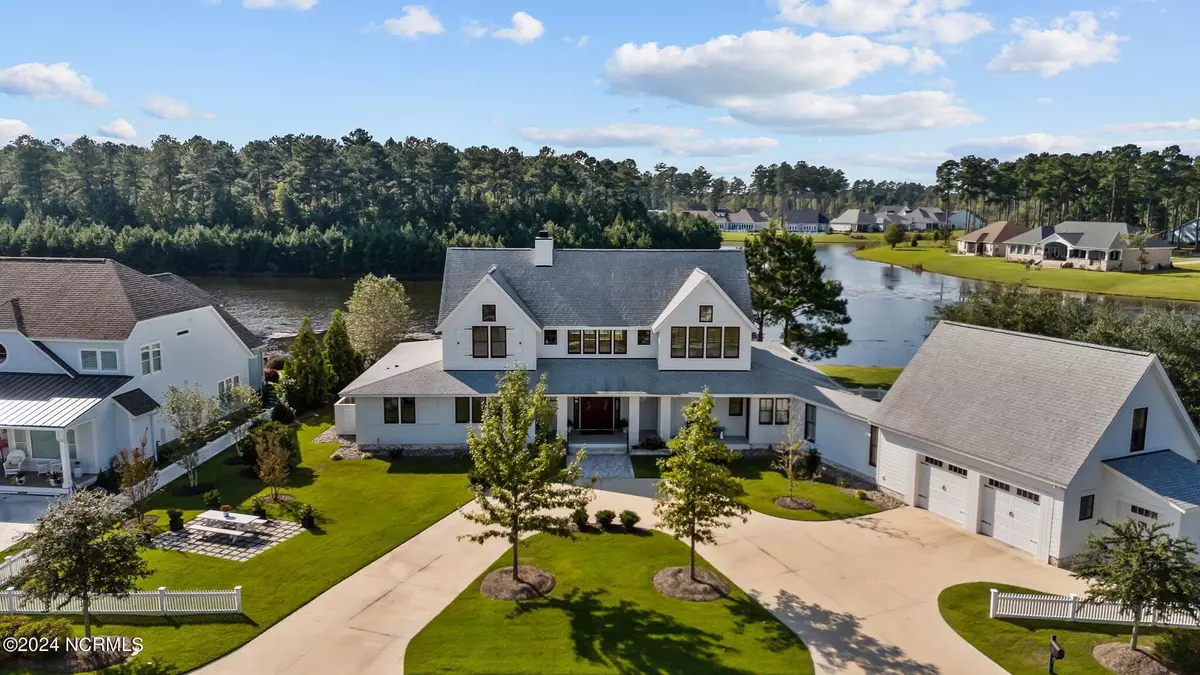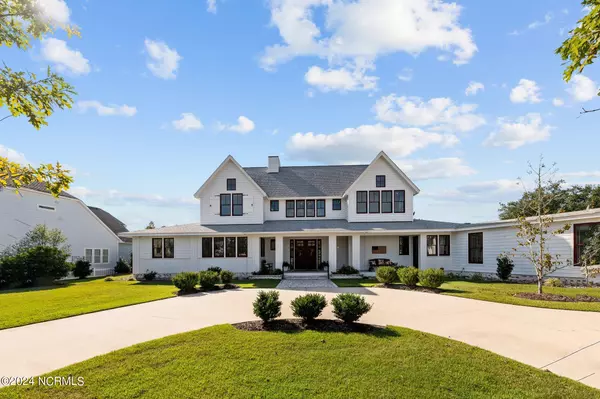
4 Beds
6 Baths
4,142 SqFt
4 Beds
6 Baths
4,142 SqFt
Key Details
Property Type Single Family Home
Sub Type Single Family Residence
Listing Status Active Under Contract
Purchase Type For Sale
Square Footage 4,142 sqft
Price per Sqft $301
Subdivision Carolina Colours
MLS Listing ID 100469847
Style Wood Frame
Bedrooms 4
Full Baths 2
Half Baths 4
HOA Fees $2,252
HOA Y/N Yes
Originating Board North Carolina Regional MLS
Year Built 2018
Lot Size 0.460 Acres
Acres 0.46
Lot Dimensions Irregular
Property Description
The primary suite offers a peaceful retreat with a huge walk-in closet and a conveniently located laundry room nearby. The home also boasts two dedicated office spaces, perfect for remote work or study. Additional highlights include an elevator to the second floor, 2.5 car garage (perfect for a golf cart), a fenced dog yard, and an insulated walk-up attic. Comfort is ensured with 3 HVAC units, a natural gas whole-home generator, and 2 Rinnai water heaters. The community's HOA provides excellent amenities including lake maintenance during droughts and storm protection measures. This exceptional home combines luxury, comfort, and functionality in a prime location. Don't miss your chance to make it yours—schedule your private showing today!
Location
State NC
County Craven
Community Carolina Colours
Zoning RESIDENTIAL
Direction From US-70 E, Turn right onto Waterscape Wy, turn right onto Reunion Pointe Ln, Destination will be on the right.
Location Details Mainland
Rooms
Other Rooms Kennel/Dog Run
Primary Bedroom Level Primary Living Area
Interior
Interior Features Whole-Home Generator, Kitchen Island, Elevator, Master Downstairs, 9Ft+ Ceilings, Ceiling Fan(s), Hot Tub, Pantry, Walk-in Shower, Wet Bar, Walk-In Closet(s)
Heating Heat Pump, Natural Gas
Cooling Central Air, Zoned
Flooring Carpet, Tile, Wood
Fireplaces Type Gas Log
Fireplace Yes
Window Features Blinds
Appliance Washer, Refrigerator, Dryer, Double Oven, Disposal, Cooktop - Gas, Bar Refrigerator
Laundry Inside
Exterior
Exterior Feature Irrigation System, Gas Logs
Parking Features Concrete, Garage Door Opener, Circular Driveway, Off Street, On Site, Paved
Garage Spaces 2.5
Utilities Available Natural Gas Connected
Waterfront Description Waterfront Comm
View Lake
Roof Type Architectural Shingle
Porch Porch, Screened
Building
Story 2
Entry Level Two
Foundation Raised, Slab
Sewer Municipal Sewer
Water Municipal Water
Structure Type Irrigation System,Gas Logs
New Construction No
Schools
Elementary Schools Creekside
Middle Schools Grover C.Fields
High Schools New Bern
Others
Tax ID 7-104-13-019
Acceptable Financing Cash, Conventional, FHA, VA Loan
Listing Terms Cash, Conventional, FHA, VA Loan
Special Listing Condition None


"My job is to find and attract mastery-based agents to the office, protect the culture, and make sure everyone is happy! "






