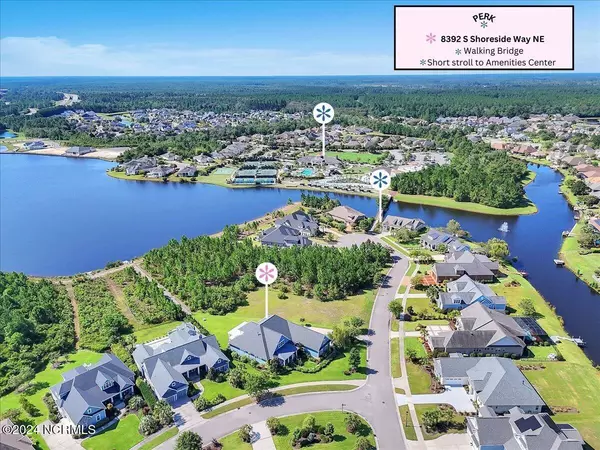
4 Beds
4 Baths
4,263 SqFt
4 Beds
4 Baths
4,263 SqFt
Key Details
Property Type Single Family Home
Sub Type Single Family Residence
Listing Status Active
Purchase Type For Sale
Square Footage 4,263 sqft
Price per Sqft $328
Subdivision Compass Pointe
MLS Listing ID 100471277
Style Wood Frame
Bedrooms 4
Full Baths 4
HOA Fees $2,544
HOA Y/N Yes
Originating Board North Carolina Regional MLS
Year Built 2019
Annual Tax Amount $2,425
Lot Size 0.400 Acres
Acres 0.4
Lot Dimensions Irregular
Property Description
Location
State NC
County Brunswick
Community Compass Pointe
Zoning R60
Direction Gated community. Be prepared to show business card/address with guard. Wilmington to HWY 74/76. Turn right onto Compass Pointe East Wynd NE. Continue on Compass Pointe East Wynd NE thru 2 traffic circles. At the 2nd traffic circle, take the 1st exit (right) onto East Bearing Wynd NE. Take the first right onto S Shoreside Way NE. The home (8392) down the street on the left.
Location Details Mainland
Rooms
Basement None
Primary Bedroom Level Primary Living Area
Interior
Interior Features Foyer, Solid Surface, Whole-Home Generator, Kitchen Island, Master Downstairs, 9Ft+ Ceilings, Tray Ceiling(s), Ceiling Fan(s), Pantry, Walk-in Shower, Walk-In Closet(s)
Heating Electric, Forced Air, Zoned
Cooling Central Air, Zoned
Flooring Tile, Wood
Window Features Blinds
Appliance Washer, Wall Oven, Vent Hood, Refrigerator, Microwave - Built-In, Dryer, Disposal, Dishwasher, Cooktop - Gas, Bar Refrigerator
Laundry Inside
Exterior
Parking Features Concrete, Lighted
Garage Spaces 3.0
View Lake
Roof Type Metal,Composition
Porch Covered, Enclosed, Patio, Porch
Building
Lot Description Dead End, Level, Corner Lot, Wooded
Story 2
Entry Level One and One Half
Foundation Slab
Sewer Municipal Sewer
Water Municipal Water
New Construction No
Schools
Elementary Schools Lincoln
Middle Schools Leland
High Schools North Brunswick
Others
Tax ID 022fa023
Acceptable Financing Cash, Conventional, VA Loan
Listing Terms Cash, Conventional, VA Loan
Special Listing Condition None


"My job is to find and attract mastery-based agents to the office, protect the culture, and make sure everyone is happy! "






