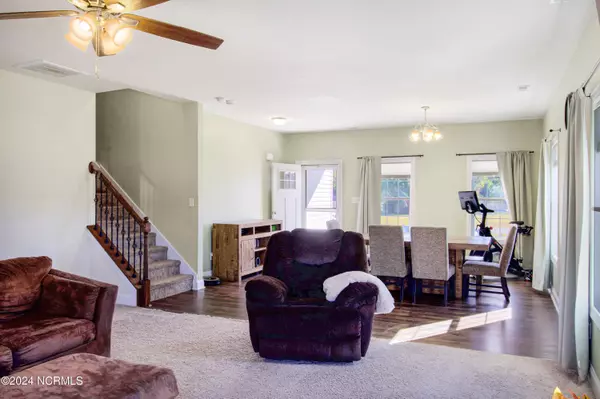
4 Beds
3 Baths
2,229 SqFt
4 Beds
3 Baths
2,229 SqFt
Key Details
Property Type Single Family Home
Sub Type Single Family Residence
Listing Status Pending
Purchase Type For Sale
Square Footage 2,229 sqft
Price per Sqft $151
Subdivision Village Creek
MLS Listing ID 100471880
Style Wood Frame
Bedrooms 4
Full Baths 2
Half Baths 1
HOA Fees $300
HOA Y/N Yes
Originating Board Hive MLS
Year Built 2021
Lot Size 1.010 Acres
Acres 1.01
Lot Dimensions 100x236x239x92x200x236
Property Description
Stunning Home on Over 1 Acre in Maysville - 119 Village Creek Drive
Welcome to your dream home! Nestled in the peaceful community of Maysville, this 4-bedroom, 2.5-bathroom gem sits on over 1 acre of cleared land with a fully fenced backyard—the perfect combination of privacy and convenience. Located just a short drive from Camp Lejeune and the charming coastal town of Swansboro, this home offers the best of both worlds: country living with easy access to military bases, beaches, and more.
Step inside to find a thoughtfully designed floor plan with oversized closets, generously sized bathrooms, and a spacious laundry room. The kitchen features a large pantry and stainless steel appliances, ready for your culinary adventures.
This home has had only one owner and is ready to be customized to your personal style. Whether you're looking to entertain guests or enjoy the peace and tranquility of the expansive, fenced backyard, this lot offers endless possibilities.
Don't miss your chance to make this one-of-a-kind home yours. Schedule a visit today!
For information about our preferred lender and the incentives you may qualify for, please ask your agent to review the agent comments for additional details.
Location
State NC
County Onslow
Community Village Creek
Zoning RA
Direction Hwy 17 N toward Maysville, right on Piney Green, left on Old 30, right on Smith, left onBelgrade Swansboro, right on Village Creek, house on left
Location Details Mainland
Rooms
Other Rooms Storage
Basement None
Primary Bedroom Level Non Primary Living Area
Interior
Interior Features Kitchen Island, 9Ft+ Ceilings, Tray Ceiling(s), Ceiling Fan(s), Pantry, Walk-in Shower, Walk-In Closet(s)
Heating Electric, Heat Pump
Cooling Central Air
Flooring LVT/LVP, Carpet
Appliance Stove/Oven - Electric, Refrigerator, Microwave - Built-In
Laundry Inside
Exterior
Parking Features Attached, Off Street
Garage Spaces 2.0
Pool None
Roof Type Shingle
Porch Covered, Patio, Porch
Building
Lot Description Level
Story 2
Entry Level Two
Foundation Slab
Sewer Septic On Site
Water Municipal Water
New Construction No
Schools
Elementary Schools Silverdale
Middle Schools Hunters Creek
High Schools White Oak
Others
Tax ID 166496
Acceptable Financing Cash, Conventional, FHA, USDA Loan, VA Loan
Listing Terms Cash, Conventional, FHA, USDA Loan, VA Loan
Special Listing Condition None


"My job is to find and attract mastery-based agents to the office, protect the culture, and make sure everyone is happy! "






