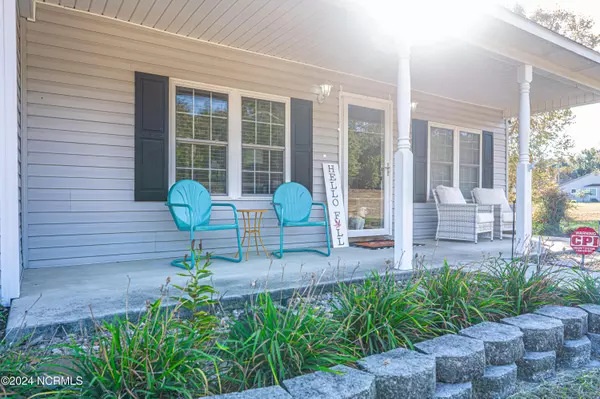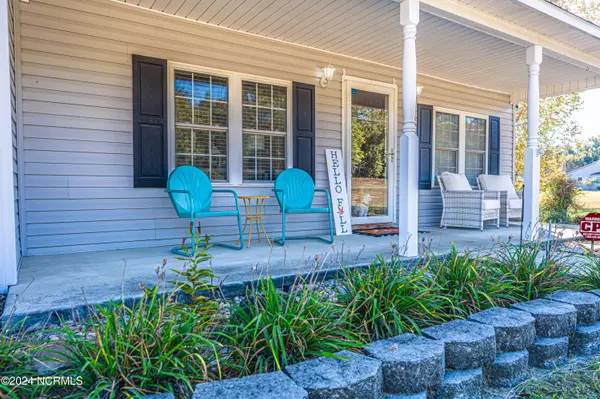
4 Beds
4 Baths
2,411 SqFt
4 Beds
4 Baths
2,411 SqFt
Key Details
Property Type Single Family Home
Sub Type Single Family Residence
Listing Status Active
Purchase Type For Sale
Square Footage 2,411 sqft
Price per Sqft $145
Subdivision Not In Subdivision
MLS Listing ID 100472500
Style Wood Frame
Bedrooms 4
Full Baths 3
Half Baths 1
HOA Y/N No
Originating Board North Carolina Regional MLS
Year Built 1950
Lot Size 2.250 Acres
Acres 2.25
Lot Dimensions 2.25
Property Description
Enjoy your covered porch just rocking away the time or gather with family and friends out on the back deck while everyone hangs out in the pool. Located inside the pool house you will find a full kitchen, half bath, and additional storage! This home offers so many entertainment opportunities and room to grow Did I mention there's there a Back Stop and Pitching Mound for a small ball field? This home has it all. Inside you will find a cozy family area with a half bath for guests, an spacious kitchen with an eat-in bar. The dining room seats the whole family and features french doors right off the patio. The primary bedroom is conveniently located on the main level and has an attached fully remodeled primary bathroom with dual vanities and walk in shower. Upstairs features 3 additional bedrooms, two full baths, an in home office, large closets, and additional storage space. The two car garage is a true two car size with extra storage space! You have to see this one before its gone! This home was completely renovated in 2002, right down to the studs! In 2011 the garage addition, additional bedrooms, and pool house were added. New hvacs in 2011, updated plumbing in 2024.
Location
State NC
County Richmond
Community Not In Subdivision
Zoning residential
Direction From hwy 381 the home will be on the left.
Location Details Mainland
Rooms
Basement Crawl Space
Primary Bedroom Level Primary Living Area
Interior
Interior Features Master Downstairs
Heating Electric, Heat Pump
Cooling Central Air
Fireplaces Type None
Fireplace No
Exterior
Parking Features Unpaved
Garage Spaces 2.0
Roof Type Architectural Shingle
Porch Covered, Porch
Building
Story 2
Entry Level Two
Sewer Septic On Site
Water Well
New Construction No
Schools
Elementary Schools Fairview Heights Elementary
Middle Schools Hamlet Middle
High Schools Richmond Senior High
Others
Tax ID 749000921133
Acceptable Financing Cash, Conventional, FHA, USDA Loan, VA Loan
Listing Terms Cash, Conventional, FHA, USDA Loan, VA Loan
Special Listing Condition None


"My job is to find and attract mastery-based agents to the office, protect the culture, and make sure everyone is happy! "






