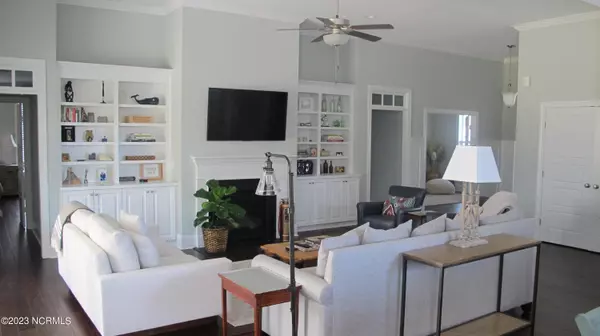
4 Beds
4 Baths
2,713 SqFt
4 Beds
4 Baths
2,713 SqFt
Key Details
Property Type Single Family Home
Sub Type Single Family Residence
Listing Status Active
Purchase Type For Rent
Square Footage 2,713 sqft
Subdivision River Oaks
MLS Listing ID 100472690
Bedrooms 4
Full Baths 3
Half Baths 1
HOA Y/N Yes
Originating Board Hive MLS
Year Built 2017
Lot Size 0.412 Acres
Acres 0.41
Property Description
Enter into the foyer from a covered front porch. When you enter the foyer, you will find a den/office and hallway access into two guest rooms and a bath. Continue through to the wide-open living space consisting of a Great Room, Kitchen, and Dining Room. The Great Room boasts built in bookshelves and comfortably furnished for your family. The Great Room also features a slider exiting to the back patio and fenced yard. In the Kitchen you will find granite & stools at the large center island/bar. The Dining Room is filled with light and framed by wainscoting and a trey ceiling. A hallway leads you to the Master Suite. The Master Suite features a large closet and a Master Bath with two sinks, garden tub and shower. Upstairs you will find a bonus room or Fourth Bedroom and full bath. Access to a community pool! Owner is negotiable on a dog.
All utilities (Monthly Cap) and Lawn Maintenance are included along with monthly HVAC filters. Minimum 6-month lease term per HOA! Call today for more details! Available January 4, 2025!
Location
State NC
County New Hanover
Community River Oaks
Direction Follow US-74 W to Wrightsville Ave in Wilmington, turn left onto Wrightsville Ave. Take US-76/Hwy 17/Oleander Dr and make a left onto College Rd. Follow College Rd to Carolina Beach Rd for 9 miles, then make a right on Sanders Rd, at the traffic circle take the 2nd exit onto River Rd. Continue on River Rd for 3 miles then take left on Royal Fern Rd. Make a left onto Yucca Ln and home is on right.
Location Details Mainland
Rooms
Primary Bedroom Level Primary Living Area
Interior
Interior Features Master Downstairs, Ceiling Fan(s), Furnished, Walk-in Shower, Walk-In Closet(s)
Heating Electric, Heat Pump
Cooling Central Air
Flooring Carpet, Tile, Wood
Fireplaces Type None
Furnishings Furnished
Fireplace No
Window Features Blinds
Appliance Washer, Stove/Oven - Gas, Refrigerator, Microwave - Built-In, Dryer, Dishwasher
Laundry Inside
Exterior
Parking Features Attached, Off Street, Paved
Garage Spaces 2.0
Porch Patio, Porch
Building
Story 2
Entry Level Two
Schools
Elementary Schools Anderson
Middle Schools Murray
High Schools Ashley
Others
Tax ID R08100-006-304-000


"My job is to find and attract mastery-based agents to the office, protect the culture, and make sure everyone is happy! "






