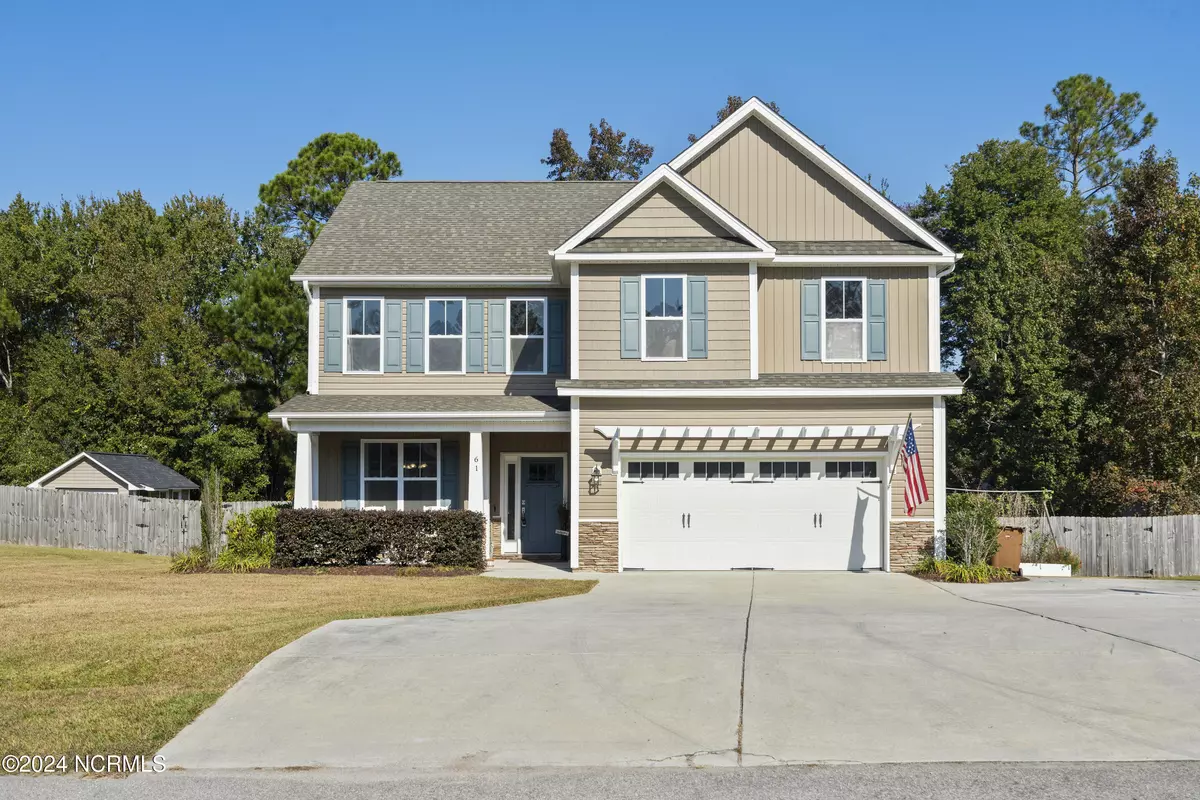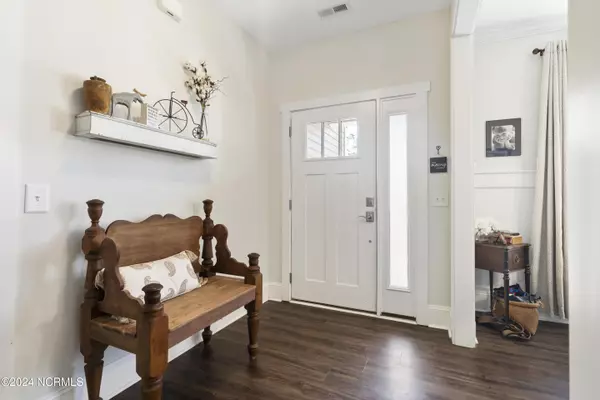
3 Beds
3 Baths
2,608 SqFt
3 Beds
3 Baths
2,608 SqFt
Key Details
Property Type Single Family Home
Sub Type Single Family Residence
Listing Status Active Under Contract
Purchase Type For Sale
Square Footage 2,608 sqft
Price per Sqft $180
Subdivision The Reserve On Island Creek
MLS Listing ID 100472828
Bedrooms 3
Full Baths 2
Half Baths 1
HOA Fees $275
HOA Y/N Yes
Originating Board Hive MLS
Year Built 2017
Annual Tax Amount $2,703
Lot Size 0.430 Acres
Acres 0.43
Lot Dimensions 121x166x112x186
Property Description
Location
State NC
County Pender
Community The Reserve On Island Creek
Zoning RP
Direction Hwy 17 North to Hampstead. Left on Hwy 210 W at light. Stay straight on Island Creek Dr. Right on Mississippi Dr. Right on Huckleberry Way. Home on left.
Location Details Mainland
Rooms
Other Rooms Storage, Workshop
Primary Bedroom Level Non Primary Living Area
Interior
Interior Features Solid Surface, 9Ft+ Ceilings, Vaulted Ceiling(s), Ceiling Fan(s), Walk-in Shower, Walk-In Closet(s)
Heating Electric, Forced Air
Cooling Central Air
Flooring Carpet, Laminate, Tile
Window Features Blinds
Appliance Stove/Oven - Electric, Refrigerator, Microwave - Built-In, Dishwasher
Exterior
Parking Features On Site, Paved
Garage Spaces 2.0
Roof Type Shingle
Porch Open, Covered, Deck, Porch, Screened
Building
Story 2
Entry Level Two
Foundation Slab
Sewer Septic On Site
Water Municipal Water
New Construction No
Schools
Elementary Schools South Topsail
Middle Schools Topsail
High Schools Topsail
Others
Tax ID 3262-17-0146-0000
Acceptable Financing Cash, Conventional, FHA, USDA Loan, VA Loan
Listing Terms Cash, Conventional, FHA, USDA Loan, VA Loan
Special Listing Condition None


"My job is to find and attract mastery-based agents to the office, protect the culture, and make sure everyone is happy! "






