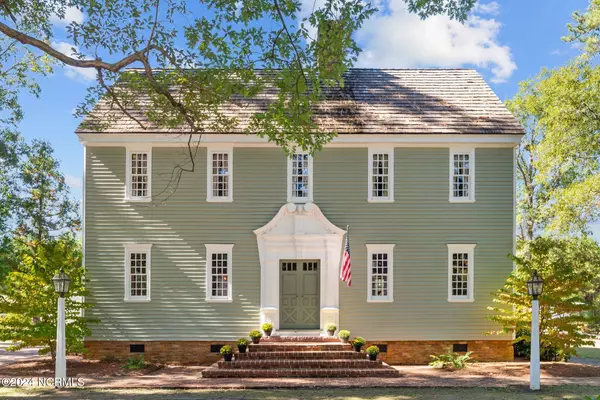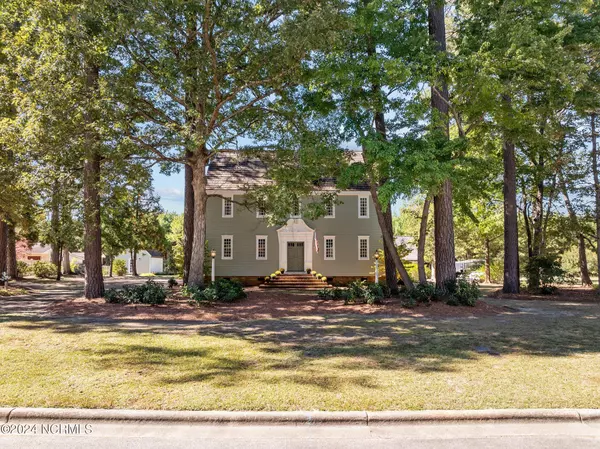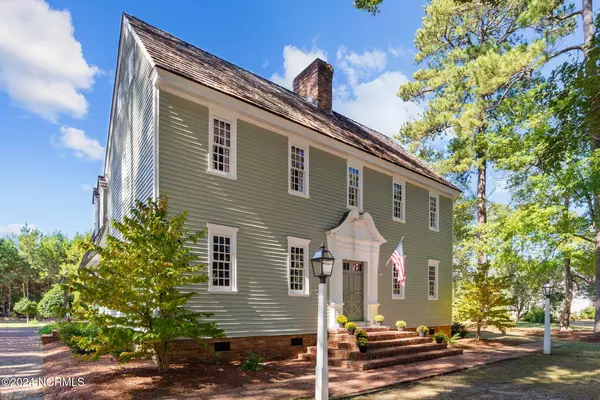4 Beds
4 Baths
3,812 SqFt
4 Beds
4 Baths
3,812 SqFt
Key Details
Property Type Single Family Home
Sub Type Single Family Residence
Listing Status Active Under Contract
Purchase Type For Sale
Square Footage 3,812 sqft
Price per Sqft $112
Subdivision Canterbury
MLS Listing ID 100473195
Style Wood Frame
Bedrooms 4
Full Baths 3
Half Baths 1
HOA Y/N No
Originating Board Hive MLS
Year Built 1981
Annual Tax Amount $3,959
Lot Size 0.623 Acres
Acres 0.62
Lot Dimensions 155x175
Property Description
This stunning Colonial-inspired modern residence seamlessly blends classic charm with contemporary elegance. Step inside to discover beautiful heart pine floors that exude character and warmth throughout this spacious home. This custom-built home features 5 fully functional, masonry fireplaces in the living room, den and 3 bedrooms.
You are greeted by a massive, hand made broken arch pediment entry at the front. The inviting foyer leads to a beautifully appointed living room, perfect for entertaining, central hall and a formal dining room. Large windows fill the space with natural light, highlighting the meticulous craftsmanship and thoughtful design. The gourmet kitchen boasts high-end appliances, exposed beams, custom cabinetry, and hand painted tiles, making it a chef's delight.
In the rear of the home is a cozy den with stunning oversized fireplace with a back staircase to sleeping areas. Also, in the rear of the home is beautiful sunroom with windows overlooking the private back yard and side yard.
Retreat to the second floor to the serene primary suite, featuring a luxurious en-suite bathroom and ample closet space. Additional bedrooms offer versatility, ideal for family, guests, or a home office.
On the third floor is a completely private 4th bedroom, bonus area/TV room or reading nook and full bathroom.
Outside, the landscaped yard provides a tranquil escape, with plenty of space for outdoor gatherings or peaceful evenings under the stars. There are two detached structures that could be used for storage, workshop, child playhouse, art studio or home office.
Recent upgrades include new PVC plumbing, new hot water heater, and a
fresh coat of paint on the western red cedar siding and trim.
Conveniently located near parks, schools, shopping, and dining, this home is a perfect blend of modern amenities and timeless elegance. Don't miss the chance to make this exceptional property your own
Location
State NC
County Edgecombe
Community Canterbury
Zoning RA20
Direction On US 64 take exit 484 toward NC-122/Edgecombe Comm College. Take NC 122 north to the first traffic signal. Turn right onto Howard Ave Ext (NC-122). Go for 1.3 mi. Turn left onto Pine St. Left on Lewis, left on Colony, 1516 is on the right.
Location Details Mainland
Rooms
Other Rooms Shed(s), Storage, Workshop
Basement Crawl Space
Primary Bedroom Level Non Primary Living Area
Interior
Interior Features Workshop, Bookcases, Walk-In Closet(s)
Heating Electric, Heat Pump
Cooling Central Air
Flooring Tile, Wood
Appliance Washer, Stove/Oven - Electric, Refrigerator, Dryer
Exterior
Parking Features Off Street, On Site
Utilities Available Natural Gas Available, Natural Gas Connected
Roof Type Shake
Accessibility None
Porch Patio, Porch
Building
Story 3
Entry Level Three Or More
Sewer Municipal Sewer
Water Municipal Water
New Construction No
Schools
Elementary Schools Stocks
Middle Schools Martin
High Schools Tarboro
Others
Tax ID 472825896600
Acceptable Financing Cash, Conventional
Listing Terms Cash, Conventional
Special Listing Condition None

"My job is to find and attract mastery-based agents to the office, protect the culture, and make sure everyone is happy! "






