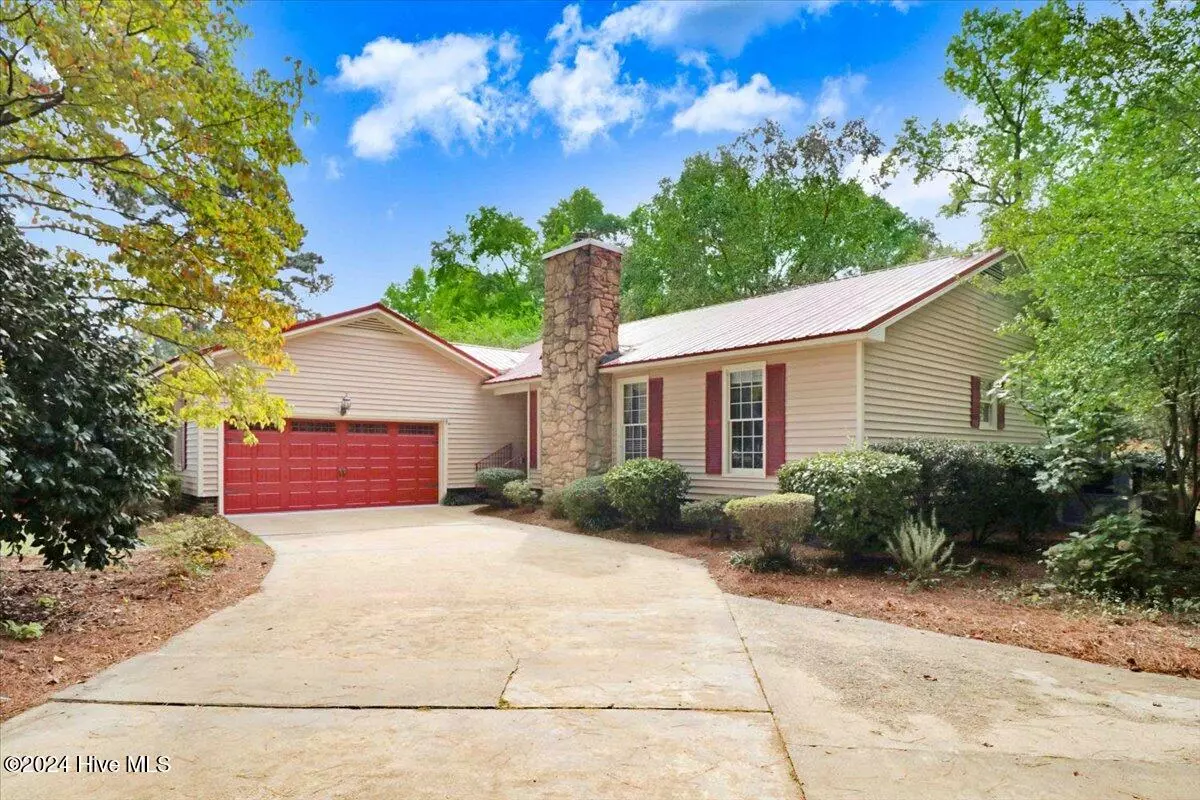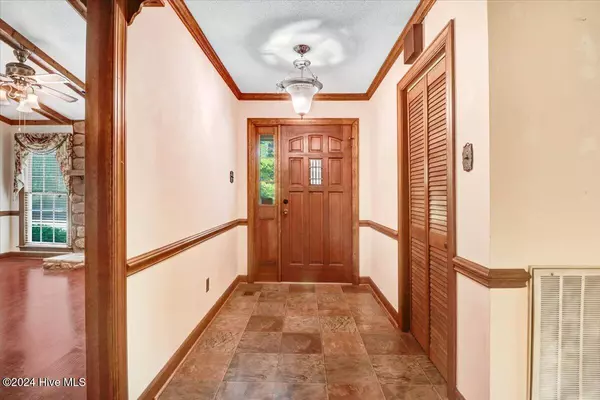
3 Beds
2 Baths
2,264 SqFt
3 Beds
2 Baths
2,264 SqFt
Key Details
Property Type Single Family Home
Sub Type Single Family Residence
Listing Status Pending
Purchase Type For Sale
Square Footage 2,264 sqft
Price per Sqft $118
Subdivision Bayleaf
MLS Listing ID 100473618
Style Wood Frame
Bedrooms 3
Full Baths 2
HOA Y/N No
Originating Board Hive MLS
Year Built 1982
Annual Tax Amount $792
Lot Size 0.800 Acres
Acres 0.8
Lot Dimensions need survey
Property Description
spacious Great Room, 3 Bed 2 full baths, Large Eat-in Kitchen. There's an office/Library/flex room with Built-in Shelves which could be a 4th bedroom if
needed and large screen in-porch. Convenient to Schools. SJAFB, and shopping. You'll be greeted by Engineered Hardwood floors, a Gorgeous Custom
Stone wall Fireplace (River Rock imported from the Carolina mountains) and a very spacious Living room. Washer, Dryer and all appliances that convey.
The Large Master Suite features a handicap accessible Master bath. Two additional large bedrooms and a Full bath. You'll love the Backyard where you'll
enjoy the Pergola and Fire pit during your barbeques with family and friends.
Location
State NC
County Wayne
Community Bayleaf
Zoning residential
Direction From BYP 70 take Hwy 13 turn left on Bayleaf Dr
Location Details Mainland
Rooms
Primary Bedroom Level Primary Living Area
Interior
Interior Features Master Downstairs
Heating Electric, Heat Pump
Cooling Central Air
Exterior
Parking Features Concrete
Garage Spaces 2.0
Roof Type Metal
Porch Porch, Screened
Building
Story 1
Entry Level One
Foundation Raised
Sewer Septic On Site
Water Municipal Water
New Construction No
Schools
Elementary Schools Tommy'S Road
Middle Schools Eastern Wayne
High Schools Eastern Wayne
Others
Tax ID 3620502720
Acceptable Financing Cash, Conventional, FHA, USDA Loan, VA Loan
Listing Terms Cash, Conventional, FHA, USDA Loan, VA Loan
Special Listing Condition None


"My job is to find and attract mastery-based agents to the office, protect the culture, and make sure everyone is happy! "






