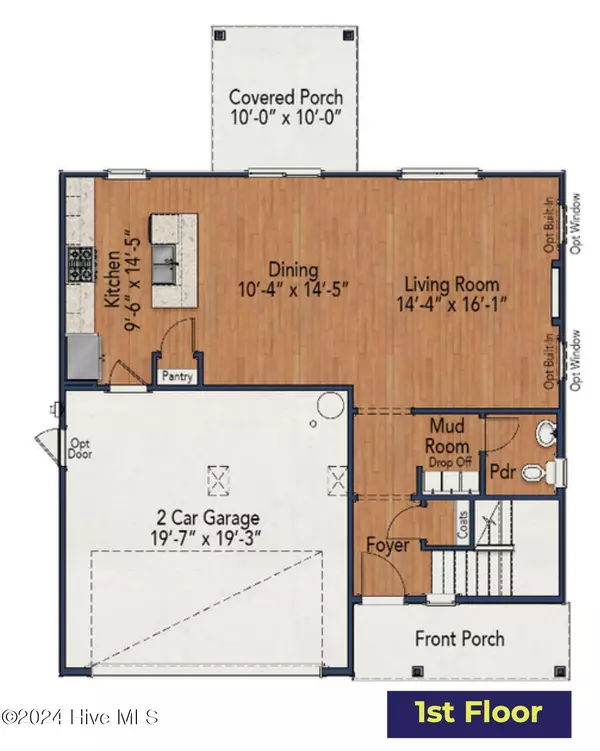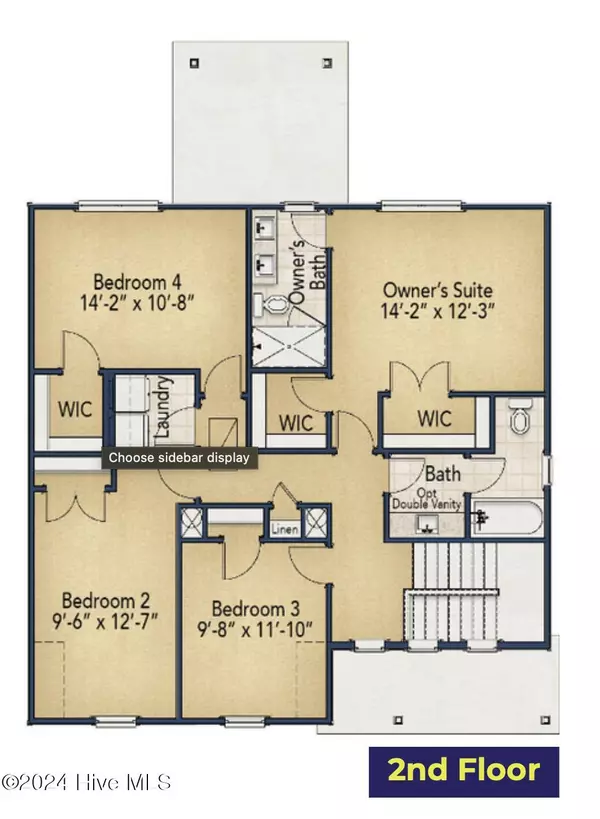
4 Beds
3 Baths
1,906 SqFt
4 Beds
3 Baths
1,906 SqFt
Key Details
Property Type Single Family Home
Sub Type Single Family Residence
Listing Status Active
Purchase Type For Sale
Square Footage 1,906 sqft
Price per Sqft $202
Subdivision Not In Subdivision
MLS Listing ID 100474016
Style Wood Frame
Bedrooms 4
Full Baths 2
Half Baths 1
HOA Y/N No
Originating Board North Carolina Regional MLS
Year Built 2024
Annual Tax Amount $188
Lot Size 0.890 Acres
Acres 0.89
Lot Dimensions 112.33x356.71x112.33x356.71
Property Description
Welcome to the Lyon plan by Ascot. This two-story home sits on a large lot of just under an acre (0.89), boasts over 1900sf of living space, and will be ready for you to call home before the New Year! The downstairs features an open floor plan - perfect for entertaining. The Owner's suite with two walk-in closets is located upstairs; along with three additional bedrooms, full bathroom, and laundry room.
Only 30 minutes to the Longstreet gate, this home provides a short commute to Fort Liberty!
Location
State NC
County Moore
Community Not In Subdivision
Zoning RA-40
Direction Head North on Niagara Carthage Rd. from Whispering Pines. House is on the right.
Location Details Mainland
Rooms
Primary Bedroom Level Non Primary Living Area
Interior
Interior Features Kitchen Island, Walk-in Shower, Walk-In Closet(s)
Heating Heat Pump, Electric
Cooling Central Air
Appliance Range, Microwave - Built-In, Dishwasher
Laundry Inside
Exterior
Parking Features Attached
Garage Spaces 2.0
Roof Type Architectural Shingle
Porch Covered, Patio, Porch
Building
Story 2
Entry Level Two
Foundation Slab
Sewer Septic On Site
Water Municipal Water
New Construction Yes
Schools
Elementary Schools Sandhills Farm Life
Middle Schools New Century Middle
High Schools Union Pines High
Others
Tax ID 00036081
Acceptable Financing Cash, Conventional, FHA, USDA Loan, VA Loan
Listing Terms Cash, Conventional, FHA, USDA Loan, VA Loan
Special Listing Condition None


"My job is to find and attract mastery-based agents to the office, protect the culture, and make sure everyone is happy! "




