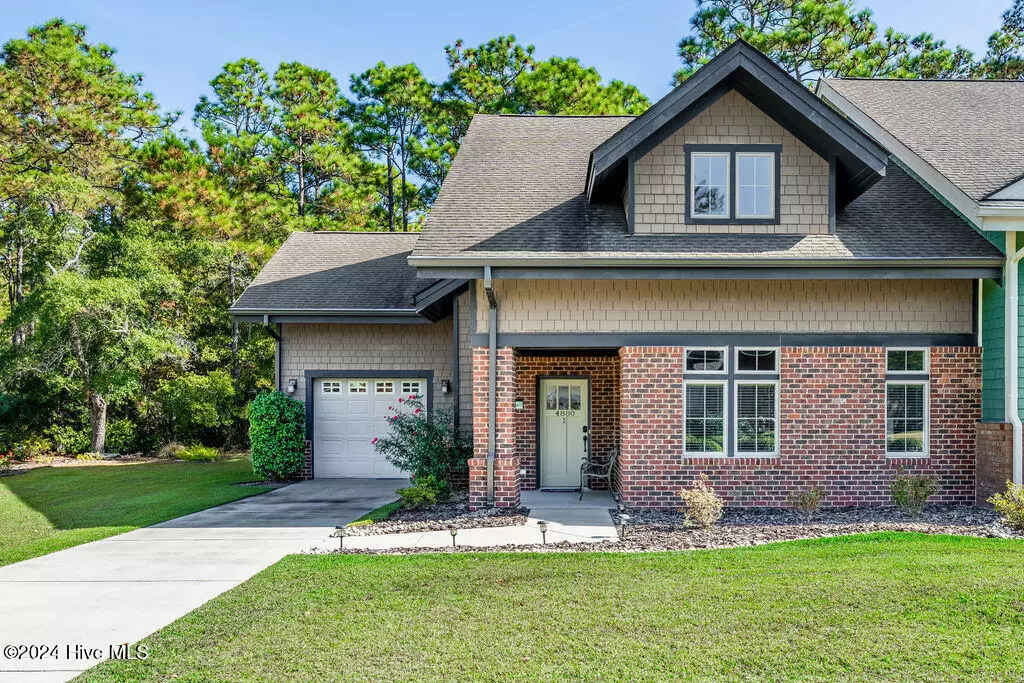
3 Beds
3 Baths
2,129 SqFt
3 Beds
3 Baths
2,129 SqFt
Key Details
Property Type Townhouse
Sub Type Townhouse
Listing Status Active
Purchase Type For Sale
Square Footage 2,129 sqft
Price per Sqft $154
Subdivision Rourk Woods
MLS Listing ID 100475129
Style Wood Frame
Bedrooms 3
Full Baths 2
Half Baths 1
HOA Fees $1,280
HOA Y/N Yes
Originating Board Hive MLS
Year Built 2007
Annual Tax Amount $2,050
Lot Size 3,920 Sqft
Acres 0.09
Lot Dimensions Irregular
Property Description
The primary bedroom is conveniently located on the first floor, offering easy access and privacy. As you enter, the foyer greets you with a cathedral smooth ceiling and abundant natural light. The home boasts luxurious wood flooring throughout the main living spaces, while the bedrooms and stairs have been newly carpeted for added comfort.
The kitchen features Corian countertops, an island with ample counter space, and plenty of cabinets to meet all your storage needs. Upstairs, you'll find a balcony overlook that can serve as a cozy study or den, along with two additional bedrooms and a full bath. This property also includes a convenient one-car garage for your vehicle and extra storage.
Shallotte is just a 34-mile drive from Wilmington, NC, and a 41-mile drive from Myrtle Beach, SC, making it an ideal location for weekend getaways or exploring the surrounding areas. The neighborhood offers fantastic amenities, including an all-season pool, clubhouse, gym, and tennis courts. This is your chance to own a beautiful getaway home, perfect for relaxing and enjoying life's simple pleasures.
Location
State NC
County Brunswick
Community Rourk Woods
Zoning Sh-R-10
Direction Hwy 17 S. / Ocean Hwy. E. Whiteville Rd. Nw continue straight. road becomes Blake Dr. Right on Village RD. SW. Right into Rourk Woods neighborhood first entrance. Right on Tallow Trace. Right on Linden LN. SW.
Location Details Mainland
Rooms
Basement None
Primary Bedroom Level Primary Living Area
Interior
Interior Features Solid Surface, Kitchen Island, Master Downstairs, 9Ft+ Ceilings, Vaulted Ceiling(s), Ceiling Fan(s), Walk-in Shower, Walk-In Closet(s)
Heating Electric, Forced Air
Cooling Central Air
Flooring Carpet, Tile, Wood
Fireplaces Type None
Fireplace No
Window Features Blinds
Appliance Stove/Oven - Electric, Refrigerator, Microwave - Built-In, Disposal, Dishwasher
Laundry Laundry Closet, In Hall
Exterior
Parking Features Concrete, Garage Door Opener, Paved
Garage Spaces 1.0
Pool None
Waterfront Description None
Roof Type Shingle
Porch Covered, Porch
Building
Story 2
Entry Level Two
Foundation Slab
Sewer Municipal Sewer
Water Municipal Water
New Construction No
Schools
Elementary Schools Union
Middle Schools Shallotte Middle
High Schools West Brunswick
Others
Tax ID 213bb004
Acceptable Financing Cash, Conventional
Listing Terms Cash, Conventional
Special Listing Condition None


"My job is to find and attract mastery-based agents to the office, protect the culture, and make sure everyone is happy! "






