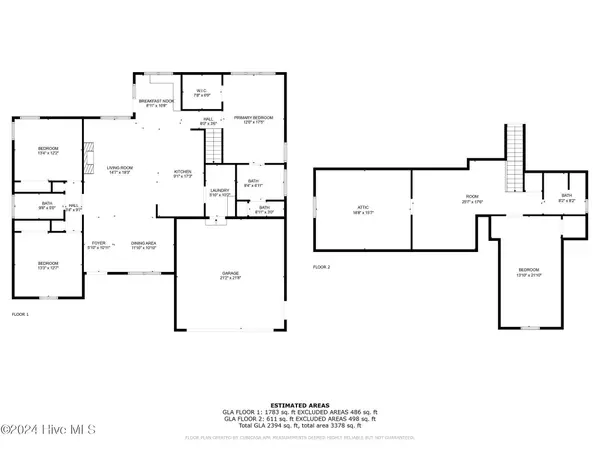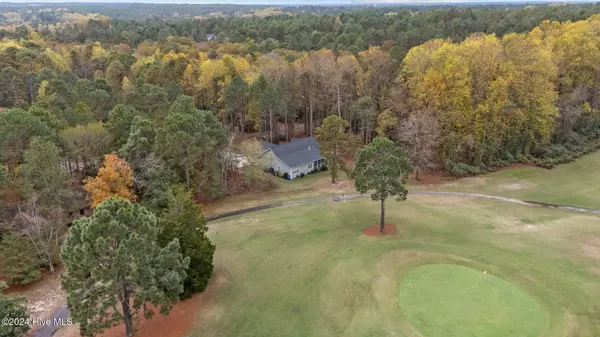3 Beds
3 Baths
2,394 SqFt
3 Beds
3 Baths
2,394 SqFt
Key Details
Property Type Single Family Home
Sub Type Single Family Residence
Listing Status Active
Purchase Type For Sale
Square Footage 2,394 sqft
Price per Sqft $194
Subdivision Seven Lakes South
MLS Listing ID 100475280
Style Wood Frame
Bedrooms 3
Full Baths 3
HOA Fees $1,360
HOA Y/N Yes
Originating Board Hive MLS
Year Built 2020
Annual Tax Amount $1,466
Lot Size 0.559 Acres
Acres 0.56
Lot Dimensions 80.81x230.7x113.48x209.55
Property Description
The spacious living area is anchored by a gas fireplace with custom built-ins, creating a cozy focal point for the room. The custom breakfast nook bench adds a charming touch to the kitchen, making it an inviting space for casual dining. The chef-inspired kitchen boasts granite countertops, large island and ample cabinet space, providing both style and functionality.
The main floor also features LVP flooring throughout, adding both beauty and durability. The master suite offers a peaceful retreat with a tray ceiling, a walk-in closet, and a spa-like en-suite bathroom with a tile shower. Two additional bedrooms and additional full bathroom ensure ample space for family and guests.
Upstairs, you'll find a versatile bonus/loft area that can serve as a home office, media room, or additional living space. An additional room with a closet and a full bathroom offers privacy and convenience, perfect for a guest suite or flexible use.
Other highlights include an invisible fence, mudroom/laundry room for added functionality and plenty of storage throughout. Enjoy the peaceful surroundings of Seven Lakes South while being just a short distance from all the community amenities.
This home offers the perfect balance of luxury, comfort, and convenience!
Location
State NC
County Moore
Community Seven Lakes South
Zoning GC-SL
Direction From Hwy 211 turn onto Seven Lakes Dr, turn right onto Dogwood Ln, right on Devonshire Ave W, left on Hastings Dr, left on Cambridge Ln, home will be on the left.
Location Details Mainland
Rooms
Basement Crawl Space, None
Primary Bedroom Level Primary Living Area
Interior
Interior Features Bookcases, Kitchen Island, Master Downstairs, Tray Ceiling(s), Ceiling Fan(s), Walk-in Shower, Walk-In Closet(s)
Heating Heat Pump, Fireplace(s), Electric, Forced Air, Propane, Zoned
Cooling Central Air, Zoned
Fireplaces Type Gas Log
Fireplace Yes
Exterior
Exterior Feature Gas Logs
Parking Features Concrete, Off Street
Garage Spaces 2.0
Pool None
Utilities Available Community Water
Waterfront Description None
View Golf Course
Roof Type Architectural Shingle
Accessibility None
Porch Open, Covered, Deck, Enclosed, Patio, Porch, Screened
Building
Story 2
Entry Level Two
Foundation Block
Sewer Septic On Site
Structure Type Gas Logs
New Construction No
Schools
Elementary Schools West End Elementary
Middle Schools West Pine Middle
High Schools Pinecrest
Others
Tax ID 00027597
Acceptable Financing Cash, Conventional, FHA, USDA Loan, VA Loan
Listing Terms Cash, Conventional, FHA, USDA Loan, VA Loan
Special Listing Condition None

"My job is to find and attract mastery-based agents to the office, protect the culture, and make sure everyone is happy! "






