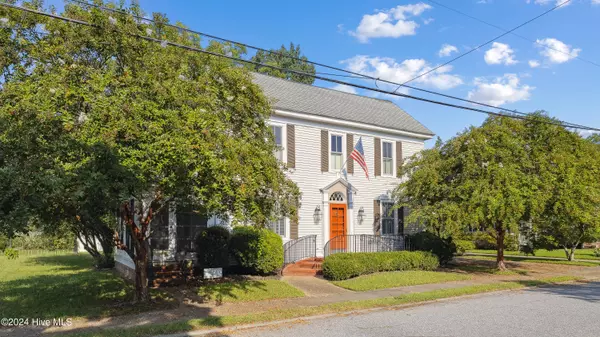
4 Beds
3 Baths
2,700 SqFt
4 Beds
3 Baths
2,700 SqFt
Key Details
Property Type Single Family Home
Sub Type Single Family Residence
Listing Status Active
Purchase Type For Sale
Square Footage 2,700 sqft
Price per Sqft $129
MLS Listing ID 100475479
Style Wood Frame
Bedrooms 4
Full Baths 2
Half Baths 1
HOA Y/N No
Originating Board North Carolina Regional MLS
Year Built 1913
Annual Tax Amount $5,535
Lot Size 6,098 Sqft
Acres 0.14
Lot Dimensions 73.5x83x73.5x78.5
Property Description
This 1913 home sits across the street from the river perched on a high lot out of the flood zone on tree & sidewalk-lined, and friendly Front Street. You are within walking distance of the downtown coffee shop, the post office, and a famous hand dipped ice cream cone from Woodward's Pharmacy. For easy river access, the town boat ramp is just two blocks away.
Enter the front door to a large living area with hardwood floors, nine-foot ceiling, and a half bath. The first floor also includes a full suite with a large dressing area and a walk-in shower and on-demand hot water.
A comfortable den features a fireplace with gas logs surrounded by built-ins and a wet bar. Adjoining is an all-season sun porch for morning coffee or an afternoon drink with friends. The home also offers easy access from the well-lit carport entering into the utility/laundry room adjacent to the kitchen.
With its own heating and air controls, the upstairs provides three large bedrooms, plenty of closets, a full bath with a claw foot tub and washer/dryer connections. With minimal yard maintenance, this home makes for easy living at its finest.
Come and enjoy small town life with this charming home conveniently located just over an hour from the North Carolina Outer Banks and the Norfolk International Airport.
Location
State NC
County Perquimans
Zoning R
Direction Hwy 17 in Perquimans County take Church St to downtown Historic Hertford. Heading towards the new S Bridge take a right onto Punch Alley, follow to the end. Take a right onto Front St. House is on the right.
Location Details Mainland
Rooms
Basement Crawl Space, None
Primary Bedroom Level Primary Living Area
Interior
Interior Features Master Downstairs, 9Ft+ Ceilings, Walk-In Closet(s)
Heating Heat Pump, Electric
Cooling Central Air
Flooring Tile, Wood
Fireplaces Type Gas Log
Fireplace Yes
Appliance Refrigerator, Double Oven, Dishwasher
Laundry Hookup - Dryer, Washer Hookup, Inside
Exterior
Exterior Feature Gas Logs
Parking Features Concrete, Aggregate
Carport Spaces 1
Utilities Available Water Connected, Sewer Connected, Natural Gas Connected
Waterfront Description Water Access Comm,Waterfront Comm
View River
Roof Type Architectural Shingle
Accessibility Accessible Full Bath
Porch Open, Enclosed, Porch
Building
Story 2
Entry Level Two
Foundation Brick/Mortar, Block
Sewer Municipal Sewer
Water Municipal Water
Architectural Style Historic District
Structure Type Gas Logs
New Construction No
Schools
Elementary Schools Perquimans Central/Hertford Grammar
Middle Schools Perquimans County Middle School
High Schools Perquimans County High School
Others
Tax ID 7849-87-0982
Acceptable Financing Cash, Conventional, USDA Loan, VA Loan
Listing Terms Cash, Conventional, USDA Loan, VA Loan
Special Listing Condition Estate Sale


"My job is to find and attract mastery-based agents to the office, protect the culture, and make sure everyone is happy! "






