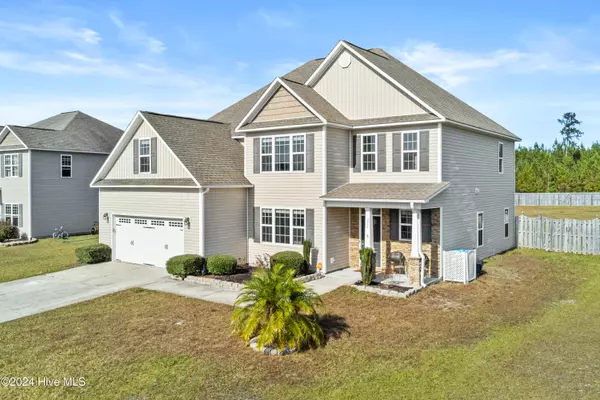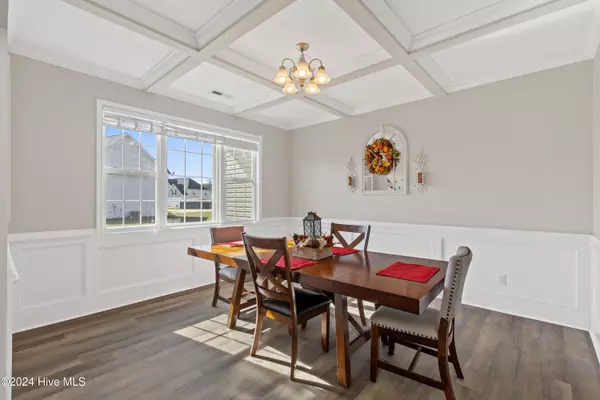
5 Beds
5 Baths
3,356 SqFt
5 Beds
5 Baths
3,356 SqFt
Key Details
Property Type Single Family Home
Sub Type Single Family Residence
Listing Status Pending
Purchase Type For Sale
Square Footage 3,356 sqft
Price per Sqft $126
Subdivision Southwest Plantation
MLS Listing ID 100475672
Style Wood Frame
Bedrooms 5
Full Baths 4
Half Baths 1
HOA Fees $936
HOA Y/N Yes
Originating Board Hive MLS
Year Built 2014
Annual Tax Amount $2,321
Lot Size 0.460 Acres
Acres 0.46
Lot Dimensions irregular
Property Description
Welcome home to this stunning 5-bedroom, 4.5-bathroom gem in the highly sought-after Southwest Plantations neighborhood! This spacious property offers an inviting layout with two Primary Suites—one on each floor, ideal for multi-generational living or flexible hosting options. The downstairs suite features a full bathroom and walk in closet, while the upstairs suite boasts a private sitting area, walk in closet and a luxurious bath with dual vanities. Upstairs you'll find 3 additional bedrooms & 2 full bathrooms.
The heart of the home is the chef's kitchen, complete with a generous island and plenty of room to entertain, flowing seamlessly into a cozy living room. Here, you'll find brand new LVP flooring, built-in bookshelves and a beautiful fireplace—perfect for relaxing evenings.
Outside, enjoy a fully fenced backyard ideal for relaxation or play, and take advantage of all the neighborhood amenities—including a golf course and a sparkling pool. This home truly has it all! Schedule your showing today to see it firsthand!
Location
State NC
County Onslow
Community Southwest Plantation
Zoning R-10
Direction From Jacksonville: Hwy 17 Bypass US 17 S toward Wilm. Turn right on Dawson Cabin Rd, Left on Nelson Park Rd, Right on SW Plantation Dr, Right on Sawgrass, Right on Southern Dunes, Home is on the right.
Location Details Mainland
Rooms
Primary Bedroom Level Primary Living Area
Interior
Interior Features Kitchen Island, Master Downstairs, 9Ft+ Ceilings, Ceiling Fan(s), Walk-In Closet(s)
Heating Electric, Heat Pump
Cooling Central Air
Flooring LVT/LVP, Carpet, Tile
Window Features Blinds
Appliance Stove/Oven - Electric, Refrigerator, Microwave - Built-In, Dishwasher
Exterior
Parking Features Concrete
Garage Spaces 2.0
Roof Type Architectural Shingle
Porch Patio, Porch
Building
Story 2
Entry Level Two
Foundation Slab
Sewer Community Sewer
Water Municipal Water
New Construction No
Schools
Elementary Schools Southwest
Middle Schools Dixon
High Schools Dixon
Others
Tax ID 311b-167
Acceptable Financing Cash, Conventional, FHA, VA Loan
Listing Terms Cash, Conventional, FHA, VA Loan
Special Listing Condition None


"My job is to find and attract mastery-based agents to the office, protect the culture, and make sure everyone is happy! "






