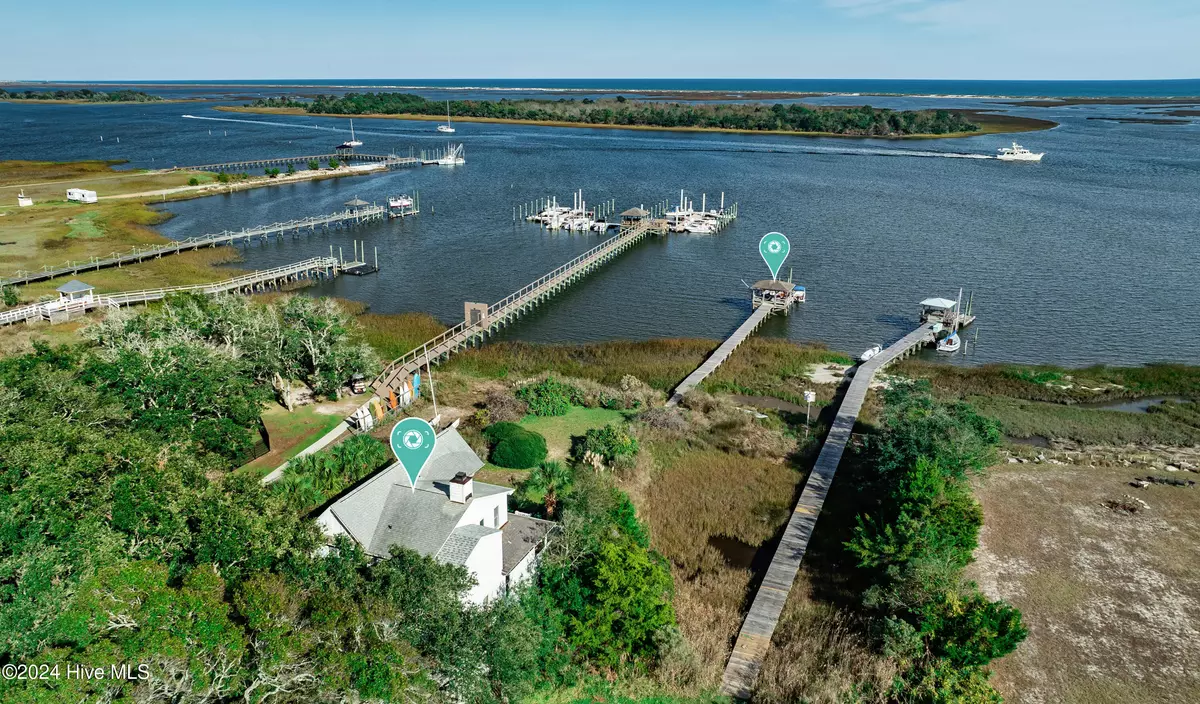
3 Beds
4 Baths
2,292 SqFt
3 Beds
4 Baths
2,292 SqFt
Key Details
Property Type Single Family Home
Sub Type Single Family Residence
Listing Status Active
Purchase Type For Sale
Square Footage 2,292 sqft
Price per Sqft $652
Subdivision Not In Subdivision
MLS Listing ID 100475684
Style Wood Frame
Bedrooms 3
Full Baths 3
Half Baths 1
HOA Y/N No
Originating Board Hive MLS
Year Built 1991
Annual Tax Amount $3,494
Lot Size 0.419 Acres
Acres 0.42
Lot Dimensions 70 x 261 x 70 x 261
Property Description
Location
State NC
County New Hanover
Community Not In Subdivision
Zoning R-15
Direction S. College Rd to Left on Piner Rd, then Right on Myrtle Grove Rd. Immediately after passing Southeast Harbor Drive on the left is an UNMARKED Rd (street sign is missing), which is Sand Bar Lane. Home is at the very end on the right.
Location Details Mainland
Rooms
Other Rooms Shower, Shed(s), Gazebo
Basement None
Primary Bedroom Level Primary Living Area
Interior
Interior Features Foyer, Bookcases, Vaulted Ceiling(s), Ceiling Fan(s), Walk-In Closet(s)
Heating Wood, Other-See Remarks, Fireplace(s), Electric, Forced Air, Zoned
Cooling Central Air, Wall/Window Unit(s), Zoned
Flooring Vinyl, Wood
Window Features Thermal Windows,Blinds
Appliance Washer, Stove/Oven - Electric, Self Cleaning Oven, Refrigerator, Microwave - Built-In, Dryer, Disposal, Dishwasher, Convection Oven
Laundry Laundry Closet
Exterior
Exterior Feature Outdoor Shower
Parking Features Off Street, Paved, Tandem
Pool None
Waterfront Description Pier,Deeded Water Access,Deeded Water Rights,Deeded Waterfront,ICW View,Water Access Comm,Water Depth 4+,Waterfront Comm
View Ocean, Water
Roof Type Shingle
Accessibility None
Porch Covered, Deck, Patio, Wrap Around
Building
Lot Description Front Yard, See Remarks
Story 3
Entry Level Three Or More
Foundation Other
Sewer Septic On Site
Water Well
Structure Type Outdoor Shower
New Construction No
Schools
Elementary Schools Anderson
Middle Schools Murray
High Schools Ashley
Others
Tax ID R07919-005-001-001
Acceptable Financing Cash, Conventional
Listing Terms Cash, Conventional
Special Listing Condition None


"My job is to find and attract mastery-based agents to the office, protect the culture, and make sure everyone is happy! "






