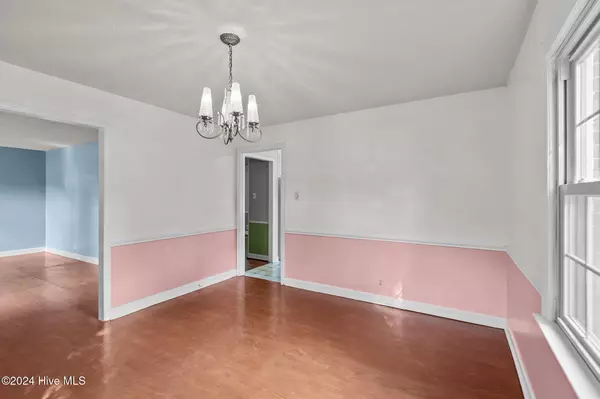
3 Beds
2 Baths
3,239 SqFt
3 Beds
2 Baths
3,239 SqFt
Key Details
Property Type Single Family Home
Sub Type Single Family Residence
Listing Status Active
Purchase Type For Sale
Square Footage 3,239 sqft
Price per Sqft $102
Subdivision Hillcrest
MLS Listing ID 100475688
Bedrooms 3
Full Baths 2
HOA Y/N No
Originating Board North Carolina Regional MLS
Year Built 1972
Lot Size 0.410 Acres
Acres 0.41
Property Description
Location
State NC
County Wayne
Community Hillcrest
Zoning R-16
Direction Take E Edenton St to US-401 S/US-70 E/N Dawson St Take I-40 E, I-42, US-70 E, I-42 E and US-13 N/US-70 E to N Spence Ave in Goldsboro. Take the Spence Ave exit from US-13 N/US-70 E Continue on N Spence Ave. Drive to Dawn Cir
Location Details Mainland
Rooms
Primary Bedroom Level Primary Living Area
Interior
Interior Features Bookcases, Ceiling Fan(s)
Heating Heat Pump, Fireplace(s), Electric, Natural Gas
Cooling Central Air, Wall/Window Unit(s)
Exterior
Parking Features Concrete
Utilities Available Water Connected
Roof Type Architectural Shingle
Porch Porch
Building
Story 1
Entry Level One
Foundation Brick/Mortar
New Construction No
Schools
Elementary Schools Meadow Lane
Middle Schools Greenwood
High Schools Eastern Wayne
Others
Tax ID 12000214a01029
Acceptable Financing Cash, Conventional, FHA, VA Loan
Listing Terms Cash, Conventional, FHA, VA Loan
Special Listing Condition None


"My job is to find and attract mastery-based agents to the office, protect the culture, and make sure everyone is happy! "






