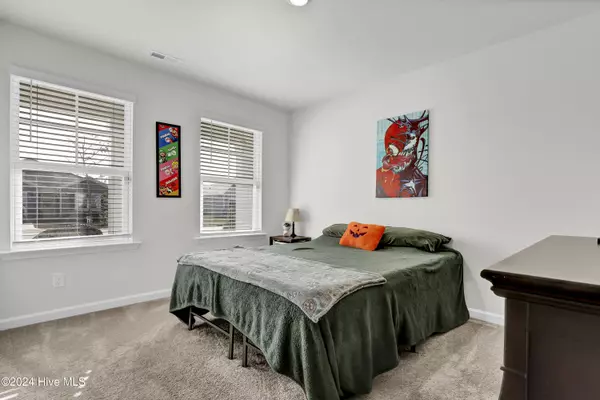
4 Beds
2 Baths
2,403 SqFt
4 Beds
2 Baths
2,403 SqFt
Key Details
Property Type Single Family Home
Sub Type Single Family Residence
Listing Status Pending
Purchase Type For Sale
Square Footage 2,403 sqft
Price per Sqft $166
Subdivision Folkstone Heights
MLS Listing ID 100476207
Style Wood Frame
Bedrooms 4
Full Baths 2
HOA Fees $814
HOA Y/N Yes
Originating Board Hive MLS
Year Built 2022
Annual Tax Amount $2,039
Lot Size 8,276 Sqft
Acres 0.19
Lot Dimensions 60x140x60x140
Property Description
Location
State NC
County Onslow
Community Folkstone Heights
Zoning R-8M
Direction Take Old Folkstone Rd from 17. Take next right just past the elementary school. take next left. Home is on the left
Location Details Mainland
Rooms
Primary Bedroom Level Primary Living Area
Interior
Interior Features Foyer, Kitchen Island, Master Downstairs, Ceiling Fan(s), Pantry, Eat-in Kitchen, Walk-In Closet(s)
Heating Heat Pump, Electric
Flooring Carpet, Vinyl
Fireplaces Type None
Fireplace No
Window Features Blinds
Appliance Stove/Oven - Electric, Refrigerator, Microwave - Built-In, Dishwasher, Cooktop - Electric
Laundry Hookup - Dryer, Washer Hookup, Inside
Exterior
Parking Features On Site, Paved
Garage Spaces 2.0
Roof Type Shingle
Porch Covered, Patio
Building
Story 2
Entry Level Two
Foundation Slab
Sewer Municipal Sewer
Water Municipal Water
New Construction No
Schools
Elementary Schools Coastal Elementary
Middle Schools Dixon
High Schools Dixon
Others
Tax ID 761e-36
Acceptable Financing Cash, Conventional, FHA, USDA Loan, VA Loan
Listing Terms Cash, Conventional, FHA, USDA Loan, VA Loan
Special Listing Condition None


"My job is to find and attract mastery-based agents to the office, protect the culture, and make sure everyone is happy! "






