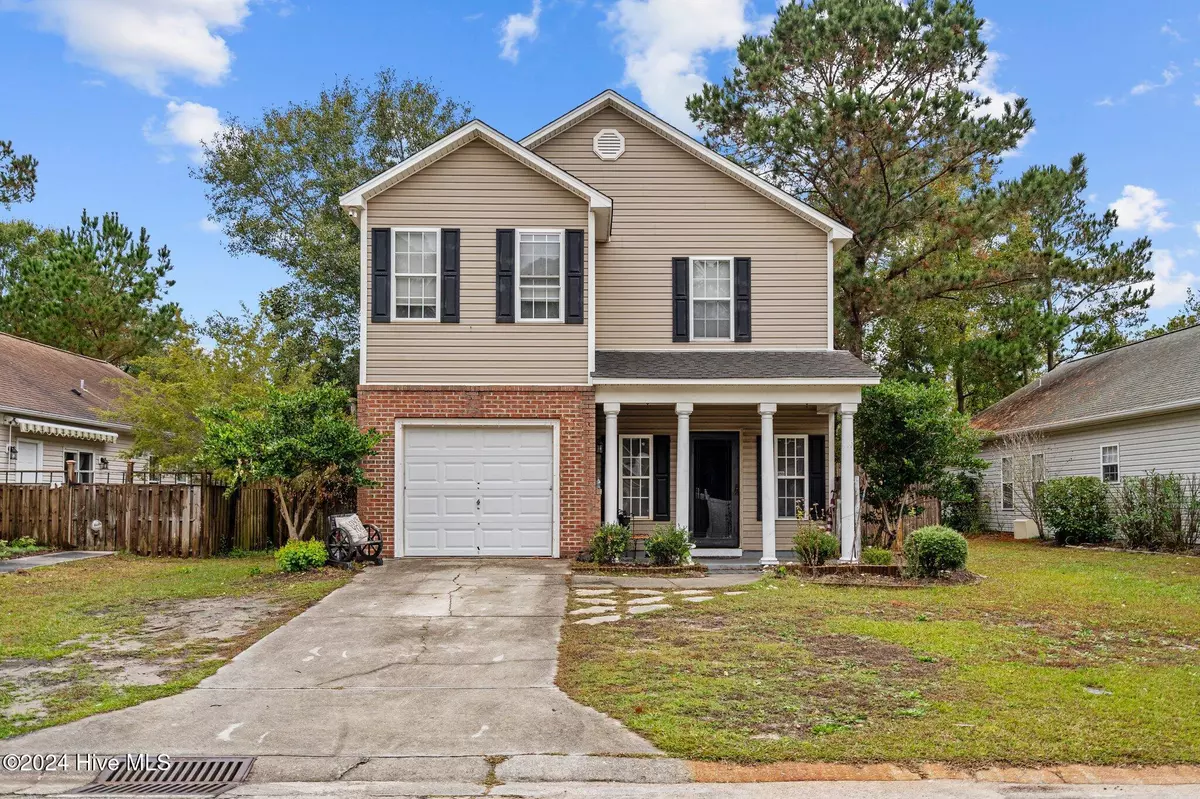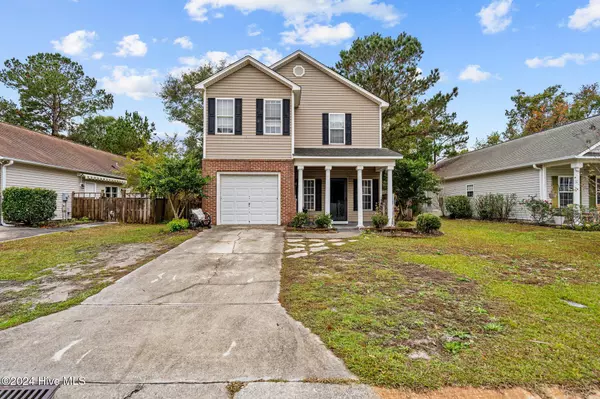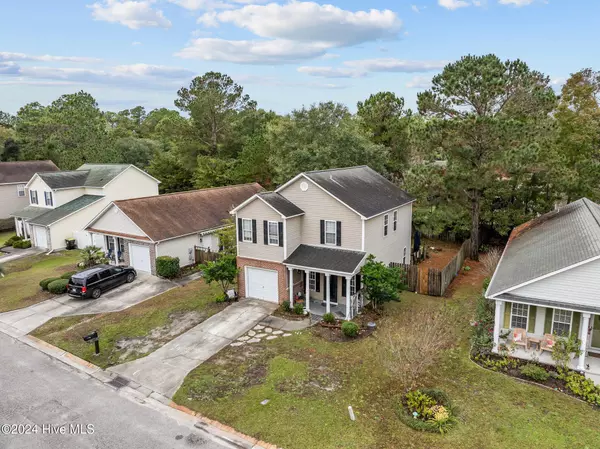
4 Beds
3 Baths
1,605 SqFt
4 Beds
3 Baths
1,605 SqFt
Key Details
Property Type Single Family Home
Sub Type Single Family Residence
Listing Status Active Under Contract
Purchase Type For Sale
Square Footage 1,605 sqft
Price per Sqft $186
Subdivision Forest Grove
MLS Listing ID 100476285
Style Wood Frame
Bedrooms 4
Full Baths 2
Half Baths 1
HOA Fees $504
HOA Y/N Yes
Originating Board Hive MLS
Year Built 2005
Annual Tax Amount $1,079
Lot Size 6,098 Sqft
Acres 0.14
Lot Dimensions 53x115x53x115
Property Description
Nestled in the family-friendly neighborhood of Forest Grove, this 4-bedroom, 2.5-bath single-family home offers a fantastic opportunity for investors looking to finish a remodel and create their dream home. With a spacious, fenced-in yard, this property provides ample space for outdoor activities and privacy. Enjoy the spacious deck, perfect for family gatherings, barbecues, or relaxing with friends.
Located in the highly desirable Monkey Junction area, you'll be just minutes away from shopping, dining, and entertainment, with the beaches of Pleasure Island only 10 minutes away. This home is priced to sell and offers tremendous potential for those with a vision to finish the remodel and add personal touches.
Don't miss out on this lucrative investment opportunity!
**10,000 Credit being offered with acceptable offer towards repairs or closing costs**
Location
State NC
County New Hanover
Community Forest Grove
Zoning R-15
Direction On Carolina Beach Road, make a u-turn at Horn Road. Raye Drive on the right and house is on the right.
Location Details Mainland
Rooms
Basement None
Primary Bedroom Level Non Primary Living Area
Interior
Interior Features 9Ft+ Ceilings, Vaulted Ceiling(s), Ceiling Fan(s), Pantry, Walk-In Closet(s)
Heating Heat Pump, Electric, Forced Air
Cooling Central Air
Flooring LVT/LVP, Carpet, Tile
Fireplaces Type None
Fireplace No
Window Features Storm Window(s),Blinds
Appliance Microwave - Built-In, Dishwasher
Laundry Hookup - Dryer, In Hall, Washer Hookup
Exterior
Parking Features Attached, Tandem
Garage Spaces 1.0
Waterfront Description None
Roof Type Architectural Shingle
Accessibility None
Porch Open, Deck
Building
Lot Description Wooded
Story 2
Entry Level Two
Foundation Slab
Sewer Municipal Sewer
Water Municipal Water
Architectural Style Patio
New Construction No
Schools
Elementary Schools Williams
Middle Schools Myrtle Grove
High Schools Ashley
Others
Tax ID R07117-002-061-000
Acceptable Financing Cash, Conventional, FHA, VA Loan
Listing Terms Cash, Conventional, FHA, VA Loan
Special Listing Condition None


"My job is to find and attract mastery-based agents to the office, protect the culture, and make sure everyone is happy! "






