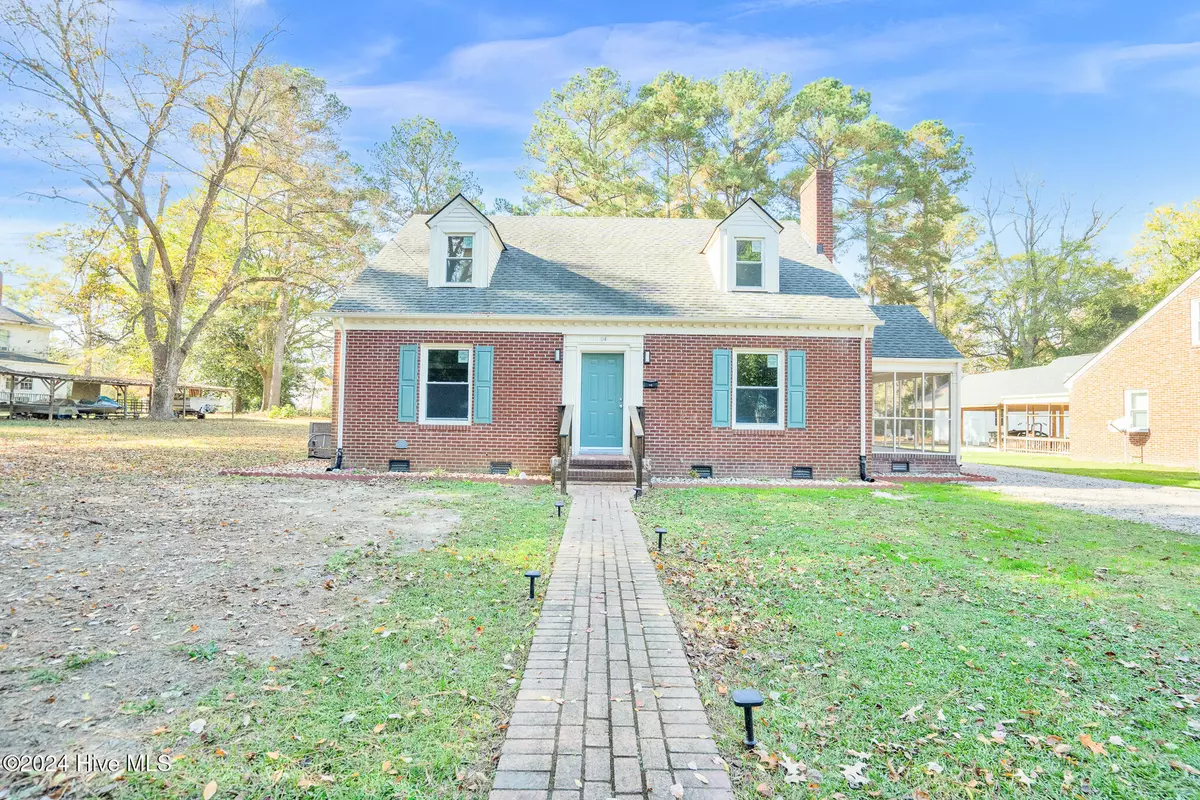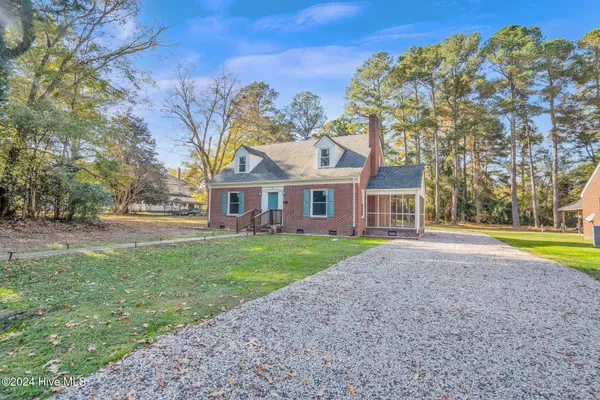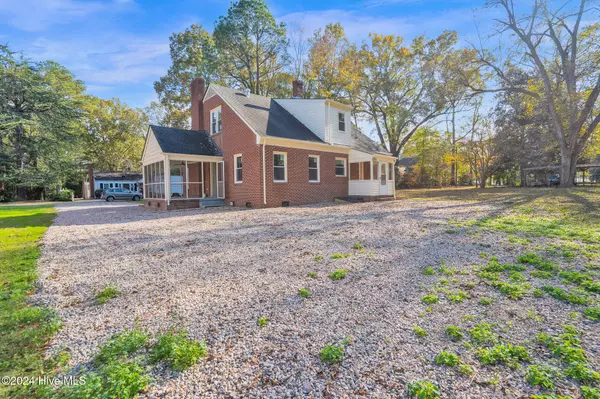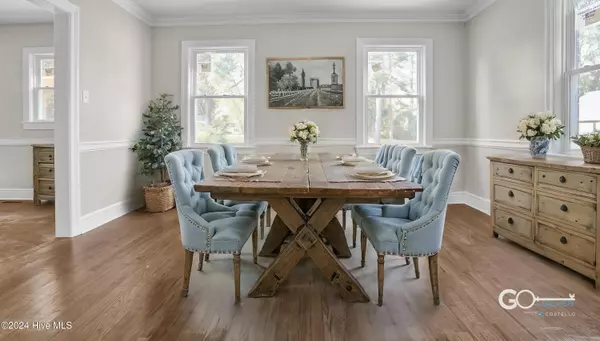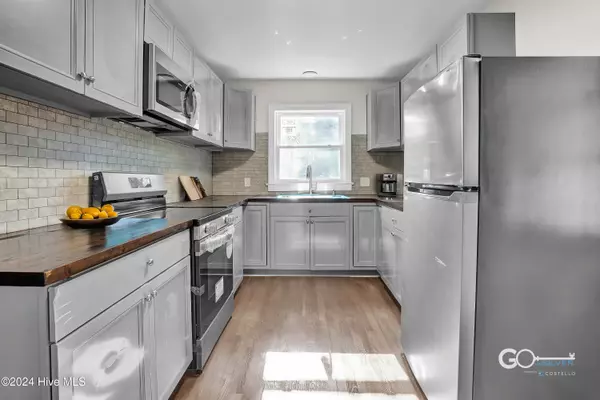
3 Beds
2 Baths
1,887 SqFt
3 Beds
2 Baths
1,887 SqFt
Key Details
Property Type Single Family Home
Sub Type Single Family Residence
Listing Status Active
Purchase Type For Sale
Square Footage 1,887 sqft
Price per Sqft $153
Subdivision Not In Subdivision
MLS Listing ID 100476412
Bedrooms 3
Full Baths 2
HOA Y/N No
Originating Board Hive MLS
Year Built 1955
Annual Tax Amount $1,454
Lot Size 0.370 Acres
Acres 0.37
Lot Dimensions 87 X 231 X 66 X 205
Property Description
1 year Home Warranty paid by seller and flexible closing date.
Step in, take a load off and make yourself right at home. This wonderfully crafted All Brick Cape Cod home nestled on a single entrance road proving the perfect amount privacy to feel right at home. This newly renovated home offers the perfect blend of classic character and a touch of modern-day charm. The boasting interior features a primary bedroom and bath downstairs and 2 additional bedrooms and bath upstairs with a bit of classic character. Take a stroll across the gorgeous hardwood floors into your move in ready home with a modern galley kitchen showcasing a ton of storage, fresh paint throughout, nicely stained butcher block countertops and a large size separate dining room. Not up for cooking tonight, that is okay. Grab a blanket, good book, and a cup of hot tea and snuggle up by the fireplace or simply fire up the grill in the large screened in porch or sit by a fire pit in your oversize back yard. Located under 10 mins from a major highway 95, sitting roughly 1hour from Raliegh,1 hour from Virginia's borderline and just 20 mins from the neighboring cities like Rocky Mount and Roanoke Rapids. Your new home waits for you!
Location
State NC
County Halifax
Community Not In Subdivision
Zoning (511) R - SF
Direction Continue onto US-64 E. Take exit 464 for I-95 N toward Richmond. Use the left lane to take the ramp onto I-95. Take exit 154 toward NC-481 E. Follow NC-481 E to Whitfield St in Enfield. Follow NC-481 E to Overstreet Dr in Enfield. Destination will be on the right.
Location Details Mainland
Rooms
Basement Crawl Space
Primary Bedroom Level Primary Living Area
Interior
Interior Features Master Downstairs, Eat-in Kitchen
Heating Fireplace(s), Forced Air, Natural Gas
Cooling Central Air
Exterior
Parking Features Gravel
Roof Type Shingle
Porch Covered, Porch
Building
Lot Description Dead End
Story 2
Entry Level One and One Half
Sewer Municipal Sewer
Water Municipal Water
New Construction No
Schools
Elementary Schools Inborden
Middle Schools Enfield
High Schools Se Halifax
Others
Tax ID 0400210
Acceptable Financing Cash, Conventional, FHA, USDA Loan, VA Loan
Listing Terms Cash, Conventional, FHA, USDA Loan, VA Loan
Special Listing Condition None


"My job is to find and attract mastery-based agents to the office, protect the culture, and make sure everyone is happy! "

