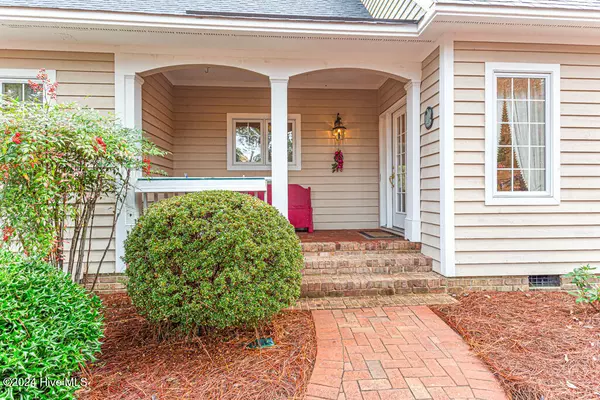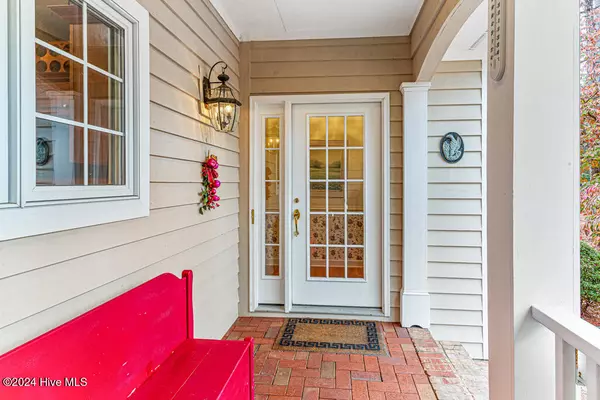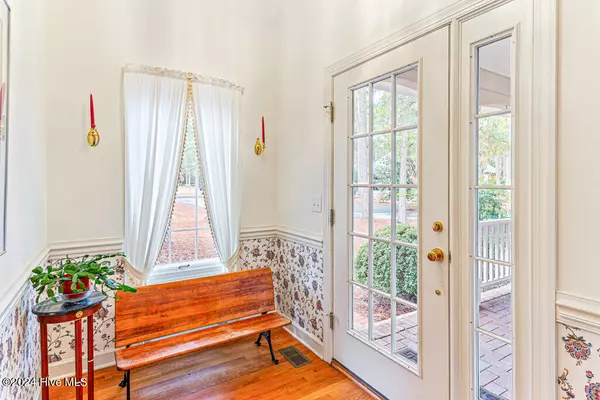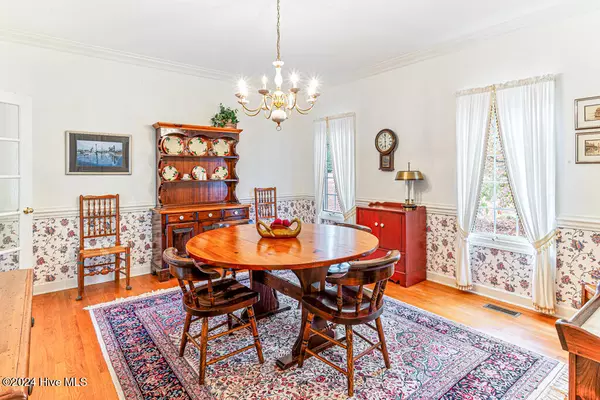
2 Beds
3 Baths
2,514 SqFt
2 Beds
3 Baths
2,514 SqFt
Key Details
Property Type Single Family Home
Sub Type Single Family Residence
Listing Status Active Under Contract
Purchase Type For Sale
Square Footage 2,514 sqft
Price per Sqft $178
Subdivision Pinewild Cc
MLS Listing ID 100477128
Style Wood Frame
Bedrooms 2
Full Baths 2
Half Baths 1
HOA Fees $1,381
HOA Y/N Yes
Originating Board Hive MLS
Year Built 1996
Annual Tax Amount $2,661
Lot Size 0.919 Acres
Acres 0.92
Lot Dimensions 83X190X333X320
Property Description
Thoughtfully positioned with a backyard facing north-northeast, it ensures abundant sunlight throughout the day while maintaining maximum seclusion. Imagine quiet mornings on the screened porch, sipping coffee and enjoying birdwatching, or hosting memorable gatherings on the spacious back deck.
Step inside to find a warm and inviting foyer leading to a versatile formal dining room, perfect for entertaining or transforming into a home office. The open-concept kitchen flows seamlessly into a cozy hearth room with a wood-burning fireplace and a breakfast nook, creating the heart of the home. The expansive living room overlooks the tranquil backyard, providing a serene backdrop for everyday living.
This thoughtfully designed home features two en-suite bedrooms, each with walk-in showers, a den or potential third bedroom, a fabulous screened porch, and an oversized two-car garage with additional space for a golf cart.
Highlights include real hardwood floors, a spacious walk-in pantry in the kitchen, and a luxurious owner's suite complete with a large walk-in closet, dual sinks, a walk-in shower, and a jetted garden tub. Recent updates include a roof estimated to be 8 years old and two HVAC systems replaced in 2018.
Pinewild Country Club offers an array of amenities, including a 25-acre lake for fishing, kayaking, and canoeing, a community park with picnic tables, a boat ramp, a dock, and more. Conveniently located just minutes from the Village of Pinehurst, FirstHealth Hospital, boutique shopping, dining, and recreation, this home combines comfortable living with unbeatable price tag.
Don't miss your chance to tour this exceptional property—schedule your visit today!
Location
State NC
County Moore
Community Pinewild Cc
Zoning R01
Direction Hwy 211 to Pinewild gate, enter on Glasgow Dr left on Stoneykirk Dr, left on Galston Court before intersection of Whitehaven Dr.
Location Details Mainland
Rooms
Basement Crawl Space, None
Primary Bedroom Level Primary Living Area
Interior
Interior Features Foyer, Mud Room, Workshop, Kitchen Island, 9Ft+ Ceilings, Vaulted Ceiling(s), Ceiling Fan(s), Central Vacuum, Pantry, Walk-in Shower, Walk-In Closet(s)
Heating Heat Pump, Electric, Forced Air
Cooling Central Air
Flooring Carpet, Vinyl, Wood
Appliance Washer, Wall Oven, Vent Hood, Refrigerator, Microwave - Built-In, Dryer, Dishwasher, Cooktop - Electric
Laundry Hookup - Dryer, Washer Hookup, Inside
Exterior
Exterior Feature Irrigation System
Parking Features Golf Cart Parking, Gravel, Garage Door Opener
Garage Spaces 2.0
Pool None
Utilities Available Municipal Sewer Available
Waterfront Description None
Roof Type Composition
Accessibility Accessible Entrance
Porch Deck, Porch, Screened
Building
Lot Description Cul-de-Sac Lot, Interior Lot, Level
Story 2
Entry Level One and One Half
Water Municipal Water
Structure Type Irrigation System
New Construction No
Schools
Elementary Schools West Pine Elementary
Middle Schools West Pine Middle
High Schools Pinecrest High
Others
Tax ID 10000720
Acceptable Financing Cash, Conventional, FHA, USDA Loan, VA Loan
Listing Terms Cash, Conventional, FHA, USDA Loan, VA Loan
Special Listing Condition None


"My job is to find and attract mastery-based agents to the office, protect the culture, and make sure everyone is happy! "






