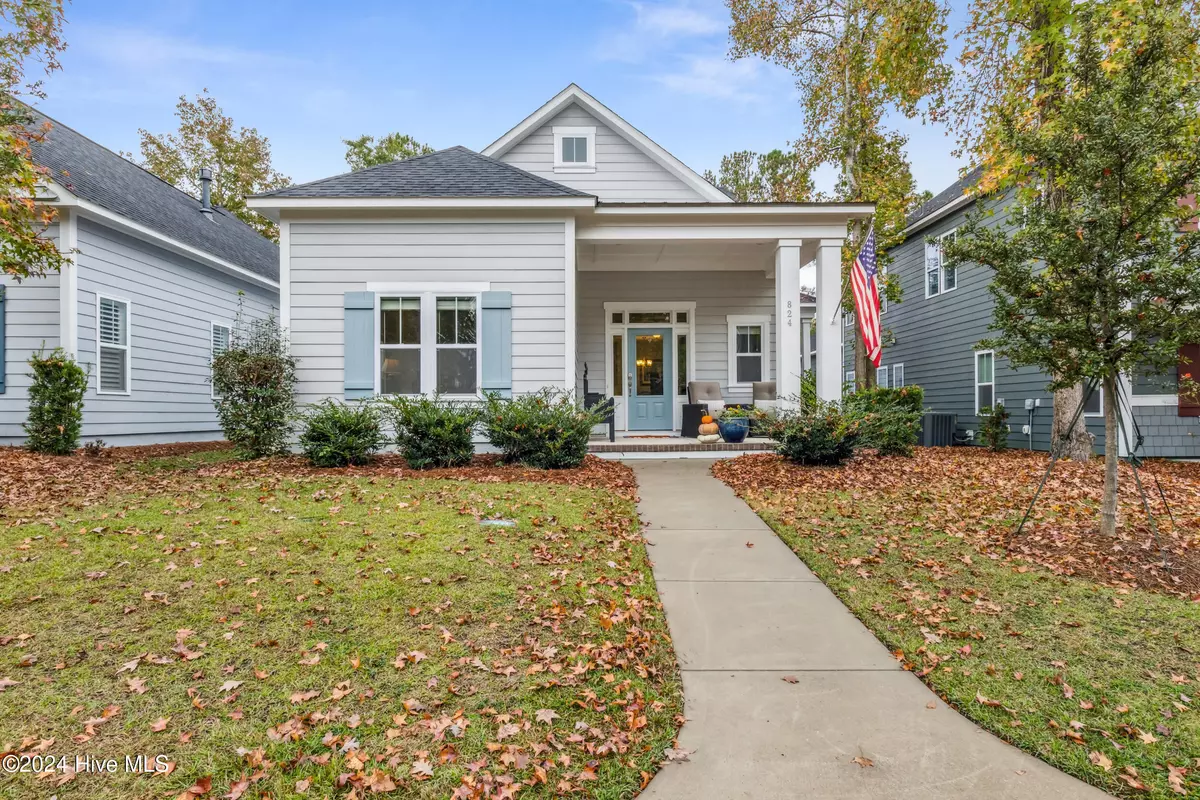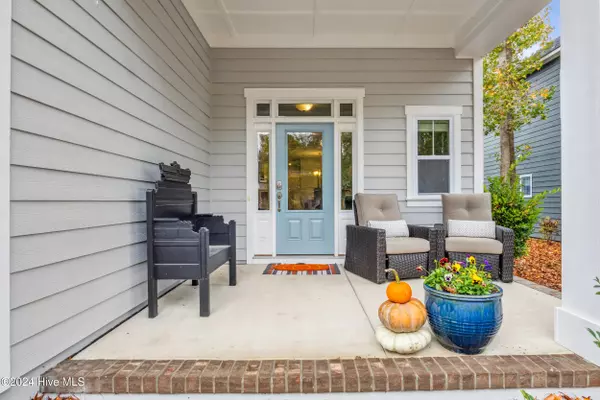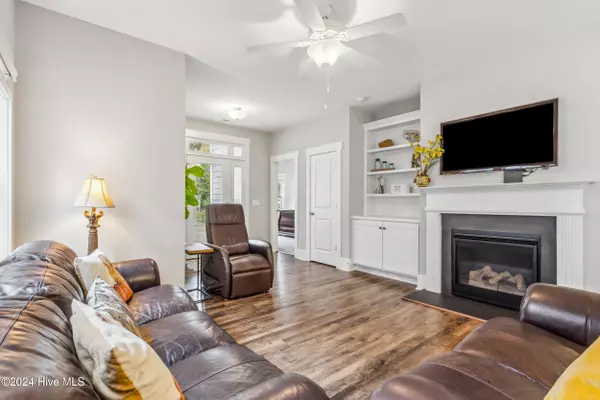
3 Beds
4 Baths
1,646 SqFt
3 Beds
4 Baths
1,646 SqFt
Key Details
Property Type Single Family Home
Sub Type Single Family Residence
Listing Status Active
Purchase Type For Sale
Square Footage 1,646 sqft
Price per Sqft $303
Subdivision River Bluffs
MLS Listing ID 100477168
Style Wood Frame
Bedrooms 3
Full Baths 3
Half Baths 1
HOA Fees $2,680
HOA Y/N Yes
Originating Board Hive MLS
Year Built 2019
Annual Tax Amount $1,590
Lot Size 4,356 Sqft
Acres 0.1
Lot Dimensions 45x105
Property Description
The HOA maintains your lawn, offering low-maintenance living so you can enjoy all the community has to offer, including tennis, pickleball, and basketball courts; a community garden; a marina with boat slips available for purchase; a half-mile riverwalk; Riverside Kitchen and Bar; two community pools; two fitness centers; and numerous clubs!
With its perfect blend of comfort, convenience, and community amenities, this home is truly a must-see—schedule your showing today!
Location
State NC
County New Hanover
Community River Bluffs
Zoning PD
Direction Take N. College road to I-40 W and then exit 416A to merge onto I-140 W. Then take Exit 117 for NC-133 and turn left at bottom of exit ramp. Take 2nd right and turn onto Chair Rd. Follow Chair Rd, to the end and tell River Bluffs guard at the gate you are showing the home for sale at 824 Chair Rd. Due to neighborhood covenants, there is no 'For Sale' sign in the yard.
Location Details Mainland
Rooms
Primary Bedroom Level Primary Living Area
Interior
Interior Features Kitchen Island, Master Downstairs, Ceiling Fan(s), Pantry, Walk-in Shower, Walk-In Closet(s)
Heating Electric, Heat Pump
Cooling Central Air
Flooring LVT/LVP, Carpet, Tile
Window Features Blinds
Appliance Microwave - Built-In, Dishwasher, Cooktop - Gas
Laundry Inside
Exterior
Parking Features Off Street, Paved
Garage Spaces 2.0
Waterfront Description Boat Ramp,Water Access Comm,Waterfront Comm
Roof Type Architectural Shingle,Metal
Porch Covered, Patio, Porch
Building
Story 2
Entry Level Two
Foundation Raised, Slab
Sewer Municipal Sewer
Water Municipal Water
New Construction No
Schools
Elementary Schools Castle Hayne
Middle Schools Holly Shelter
High Schools Laney
Others
Tax ID R02400-002-282-000
Acceptable Financing Cash, Conventional, FHA, VA Loan
Listing Terms Cash, Conventional, FHA, VA Loan
Special Listing Condition None


"My job is to find and attract mastery-based agents to the office, protect the culture, and make sure everyone is happy! "






