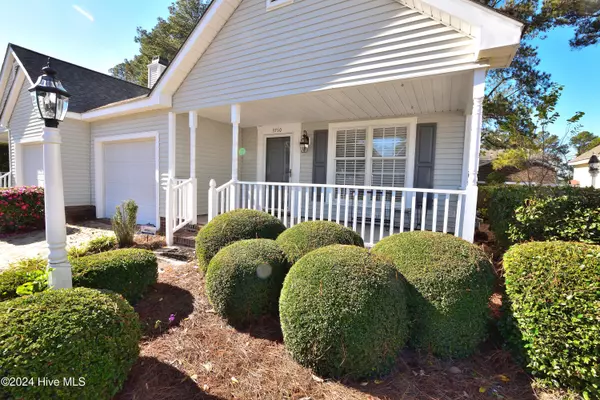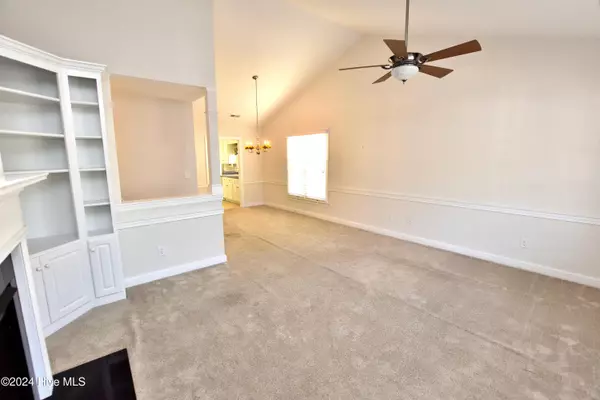
2 Beds
2 Baths
1,208 SqFt
2 Beds
2 Baths
1,208 SqFt
Key Details
Property Type Townhouse
Sub Type Townhouse
Listing Status Active
Purchase Type For Sale
Square Footage 1,208 sqft
Price per Sqft $173
Subdivision Pines At Westridge
MLS Listing ID 100477215
Style Wood Frame
Bedrooms 2
Full Baths 2
HOA Fees $1,500
HOA Y/N Yes
Originating Board North Carolina Regional MLS
Year Built 2004
Lot Size 3,498 Sqft
Acres 0.08
Lot Dimensions 35-35-100
Property Description
Location
State NC
County Nash
Community Pines At Westridge
Zoning R
Direction From Sunset Ave. turn onto Westridge Circle Dr. Right onto Loblolly Drive. Home will be on the right.
Location Details Mainland
Rooms
Primary Bedroom Level Primary Living Area
Interior
Interior Features Bookcases, Master Downstairs, 9Ft+ Ceilings, Vaulted Ceiling(s), Ceiling Fan(s), Pantry, Walk-in Shower, Eat-in Kitchen, Walk-In Closet(s)
Heating Gas Pack, Natural Gas
Cooling Central Air
Flooring Carpet, Vinyl
Fireplaces Type Gas Log
Fireplace Yes
Window Features Blinds
Appliance Stove/Oven - Electric, Microwave - Built-In, Disposal, Dishwasher
Laundry Laundry Closet
Exterior
Parking Features Additional Parking, Asphalt, Assigned
Garage Spaces 1.0
Utilities Available Municipal Sewer Available, Natural Gas Connected
Roof Type Architectural Shingle
Porch Covered, Patio, Porch
Building
Story 1
Entry Level One
Foundation Slab
Water Municipal Water
New Construction No
Schools
Elementary Schools Englewood/Winstead
Middle Schools Edwards
High Schools Rocky Mount Senior High
Others
Tax ID 383012877153
Acceptable Financing Cash, Conventional, FHA, VA Loan
Listing Terms Cash, Conventional, FHA, VA Loan
Special Listing Condition None


"My job is to find and attract mastery-based agents to the office, protect the culture, and make sure everyone is happy! "






