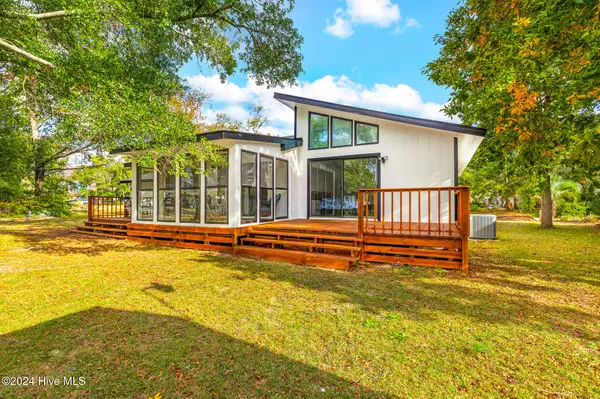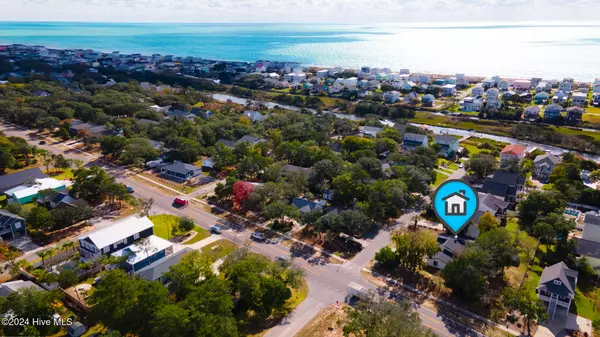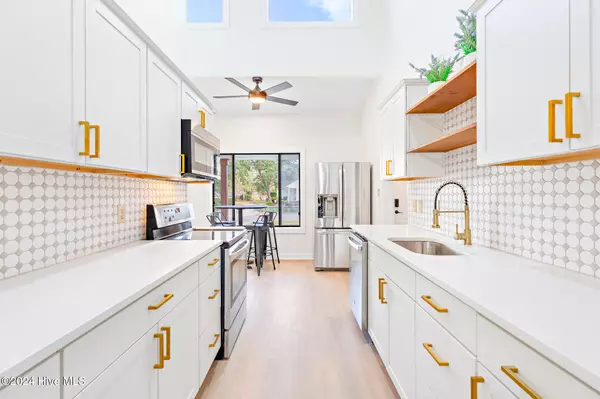3 Beds
2 Baths
1,358 SqFt
3 Beds
2 Baths
1,358 SqFt
Key Details
Property Type Single Family Home
Sub Type Single Family Residence
Listing Status Active
Purchase Type For Sale
Square Footage 1,358 sqft
Price per Sqft $493
Subdivision Tranquil Harbor
MLS Listing ID 100477643
Style Wood Frame
Bedrooms 3
Full Baths 2
HOA Y/N No
Originating Board Hive MLS
Year Built 1983
Annual Tax Amount $2,415
Lot Size 0.351 Acres
Acres 0.35
Lot Dimensions 121x133x121x121
Property Description
Location is key. Home sits on a massive double lot on the south side of Oak Island Dr. with driveway entry from SE 34th, so no need to cross the main road to get to the beach or other nearby hotspots. Only 4 blocks to the public kayak launch and fishing pier on Davis Canal with a bridge straight down to the BEACH! Middleton Park (live music & festivals, playground & athletic fields), Publix and many favorite Oak Island restaurants and treats are also nearby! This house offers cool curb appeal with unique architecture, new roof (2024) and attractive color palate. The 2-car attached garage and additional detached storage shed say bring your toys, tools and hobbies! Two new decks offer options for unwinding over your spacious backyard. Inside, find updates from top to bottom with modern design in mind. The remodeled Kitchen catches the eye as soon as you enter with new white shaker cabinets dressed in gold hardware, quartz countertops, tile backsplash & dining area deliver the perfect classy beach vibe. Flow into the dining room featuring built in cabinets & shelving for the perfect cocktail/coffee bar, large dining table and sliding door to a tranquil deck area set up for outdoor dining. Spacious living room is accented by vaulted ceilings, a whitewashed brick fireplace, cozy furniture and a sliding door to the Carolina Room perfect for an all seasons hang out. The Master Bedroom boasts vaulted ceilings, two separate closets, fully remodeled bath with deco tile shower with glass doors and direct access to a private deck. Two remaining bedrooms offer generous space and another fully updated bath with tasteful tile accents. New Washer/Dryer in full Laundry room. With new LVP flooring throughout, fresh paint and loads of upgrades this is a one-of-a-kind double lot, dream location, furnished beach home! No Flood insurance required!
Location
State NC
County Brunswick
Community Tranquil Harbor
Zoning Ok-R-6
Direction From the Intersection of Oak Island Drive and Country Club drive, head west on Oak Island Drive. Turn left onto SE 34th street. Home is on the corner.
Location Details Island
Rooms
Other Rooms Storage, Workshop
Basement Crawl Space
Primary Bedroom Level Primary Living Area
Interior
Interior Features Workshop, Master Downstairs, 9Ft+ Ceilings, Vaulted Ceiling(s), Ceiling Fan(s), Furnished, Walk-in Shower, Eat-in Kitchen, Walk-In Closet(s)
Heating Heat Pump, Electric, Forced Air
Cooling Central Air
Flooring LVT/LVP, Tile
Appliance Washer, Stove/Oven - Electric, Refrigerator, Microwave - Built-In, Dryer, Dishwasher
Laundry Inside
Exterior
Parking Features Golf Cart Parking, On Street, Attached, Covered, Concrete, Garage Door Opener, Off Street, On Site
Garage Spaces 2.0
Roof Type Architectural Shingle
Porch Covered, Deck, Enclosed, Porch, Screened
Building
Lot Description Corner Lot
Story 1
Entry Level One
Foundation Brick/Mortar
Sewer Municipal Sewer
Water Municipal Water
New Construction No
Schools
Elementary Schools Southport
Middle Schools South Brunswick
High Schools South Brunswick
Others
Tax ID 235nf019
Acceptable Financing Cash, Conventional, FHA, VA Loan
Listing Terms Cash, Conventional, FHA, VA Loan
Special Listing Condition None

"My job is to find and attract mastery-based agents to the office, protect the culture, and make sure everyone is happy! "






