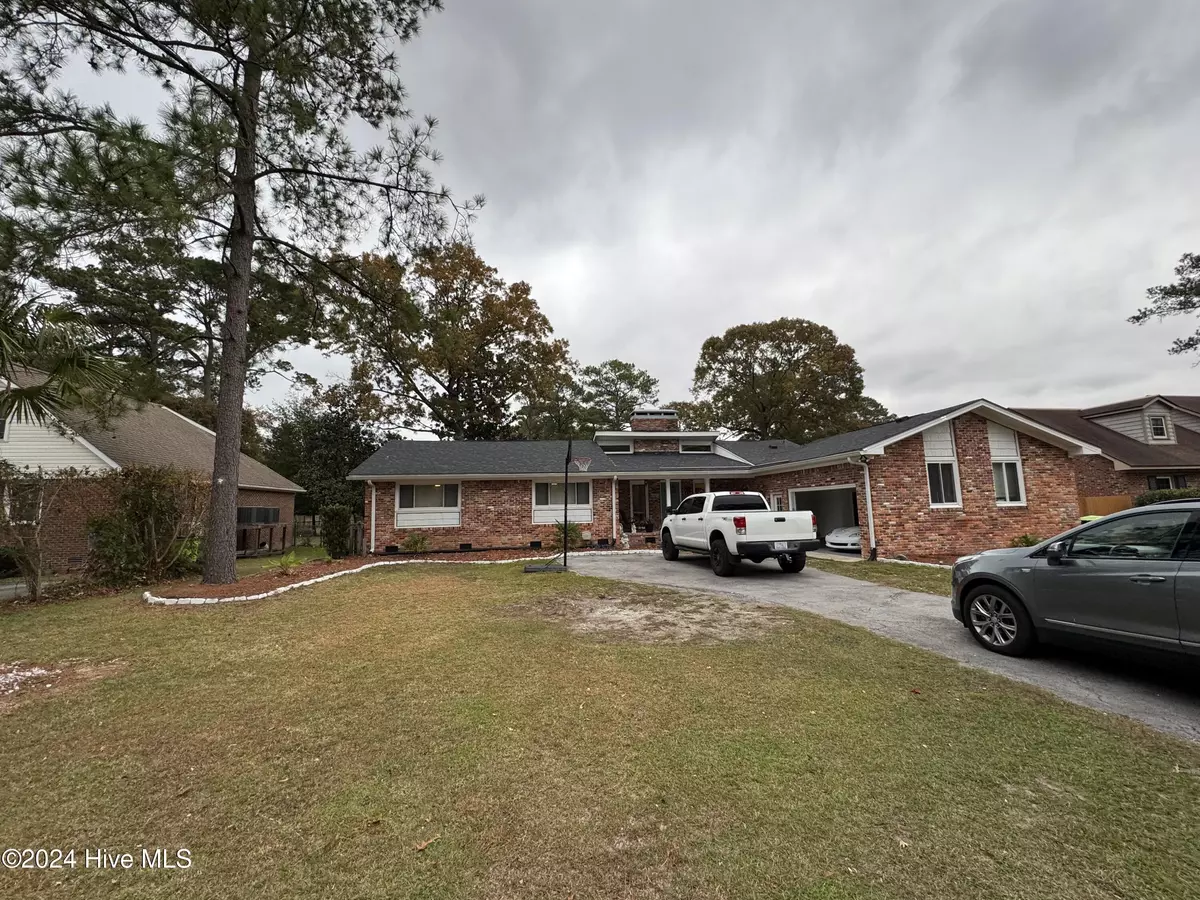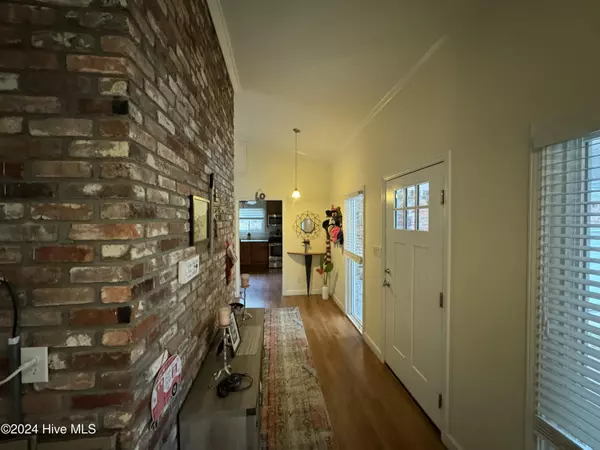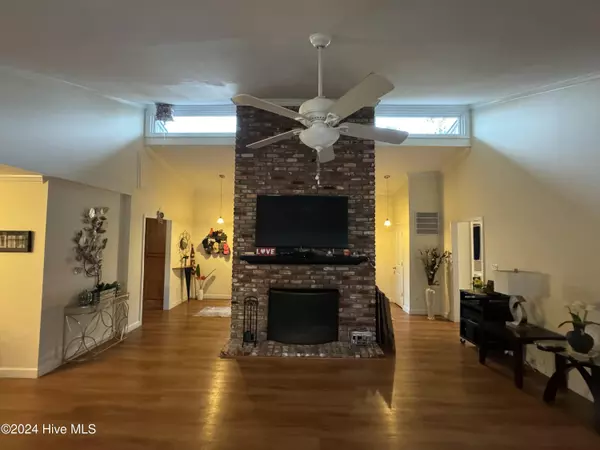
3 Beds
2 Baths
1,888 SqFt
3 Beds
2 Baths
1,888 SqFt
Key Details
Property Type Single Family Home
Sub Type Single Family Residence
Listing Status Active
Purchase Type For Sale
Square Footage 1,888 sqft
Price per Sqft $206
Subdivision River Bend
MLS Listing ID 100477905
Style Wood Frame
Bedrooms 3
Full Baths 2
HOA Y/N No
Originating Board Hive MLS
Year Built 1975
Annual Tax Amount $1,960
Lot Size 0.349 Acres
Acres 0.35
Lot Dimensions 100x160x89x145
Property Description
Imagine hosting gatherings in your spacious living areas, with oversized rooms designed for both relaxation and entertaining. The impressive masonry fireplace serves as a stunning focal point, perfect for cozy evenings with friends and family. The beautifully landscaped, fenced-in yard is your personal paradise, complete with a shed for all your storage needs—ideal for outdoor enthusiasts!
With not one but two driveways, you'll never worry about parking again. The oversized garage offers even more room for storage or hobbies. This exceptional home effortlessly blends style, comfort, and function, making it a rare find. Don't let this golden opportunity slip away—schedule your appointment today and secure your future in this must-see gem before it's gone!
Location
State NC
County Craven
Community River Bend
Zoning Residential
Direction From HWY 17 turn into River Bend onto Shoreline Drive, make a left on Plantation Drive, stay on Plantation for a little over a mile and make a left onto the Gangplank, home is 3rd on left.
Location Details Mainland
Rooms
Basement Crawl Space
Primary Bedroom Level Primary Living Area
Interior
Interior Features Master Downstairs, Eat-in Kitchen
Heating Heat Pump, Electric
Appliance Stove/Oven - Electric, Microwave - Built-In, Dishwasher
Exterior
Parking Features Covered, Concrete, Paved, Unpaved
Garage Spaces 1.0
Roof Type Architectural Shingle
Porch Deck, Porch
Building
Story 1
Entry Level One
Sewer Municipal Sewer
Water Municipal Water
New Construction No
Schools
Elementary Schools Ben Quinn
Middle Schools H. J. Macdonald
High Schools New Bern
Others
Tax ID 8-073-B -089
Acceptable Financing Cash, Conventional, FHA, USDA Loan, VA Loan
Listing Terms Cash, Conventional, FHA, USDA Loan, VA Loan
Special Listing Condition None


"My job is to find and attract mastery-based agents to the office, protect the culture, and make sure everyone is happy! "






