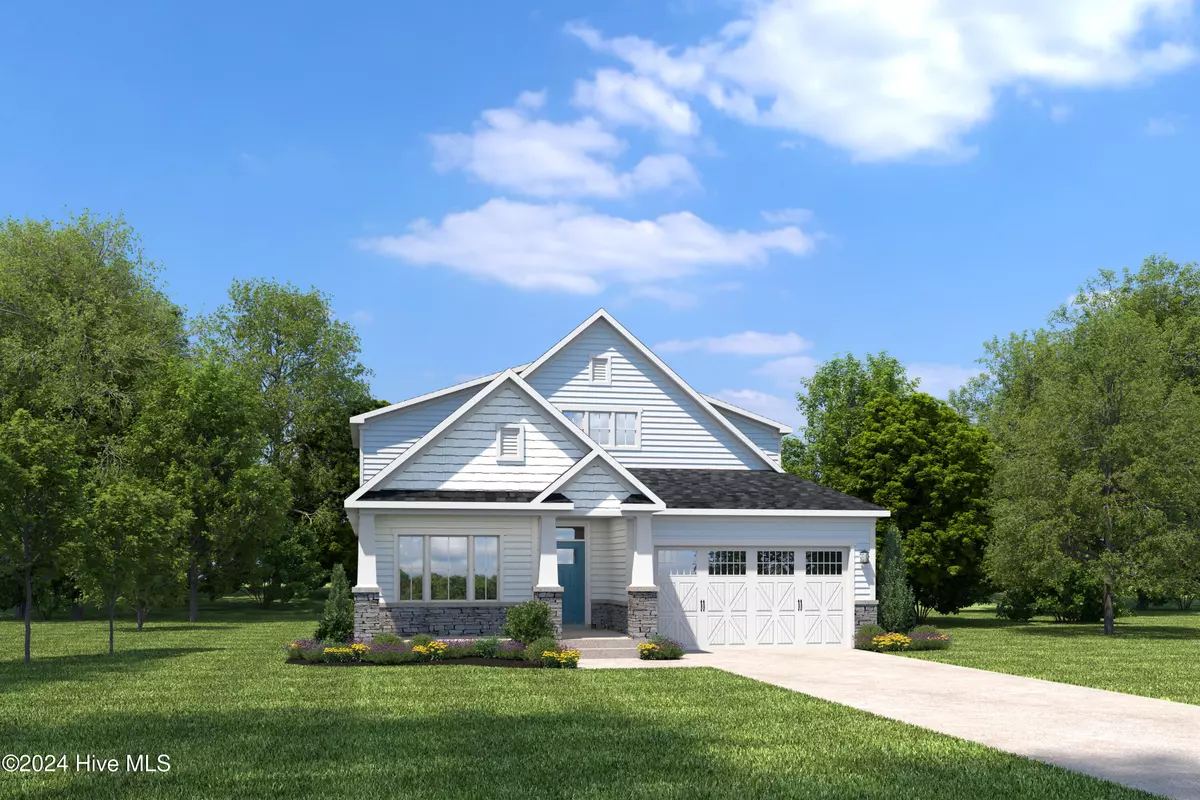
3 Beds
2 Baths
1,898 SqFt
3 Beds
2 Baths
1,898 SqFt
Key Details
Property Type Single Family Home
Sub Type Single Family Residence
Listing Status Active
Purchase Type For Sale
Square Footage 1,898 sqft
Price per Sqft $276
Subdivision Gulls Landing
MLS Listing ID 100478296
Style Wood Frame
Bedrooms 3
Full Baths 2
HOA Fees $1,050
HOA Y/N Yes
Originating Board Hive MLS
Lot Size 7,734 Sqft
Acres 0.18
Lot Dimensions 60x143x54x114
Property Description
Base Pricing. Lot Premium (if applicable) not included in Listing.
Location
State NC
County Brunswick
Community Gulls Landing
Zoning MR-3
Direction From South Carolina, follow the 17 North. Take a right onto Old Georgetown Rd SW 179. Make a right onto Clubhouse Drive. Make a right onto Black Wolf Run. From Wilmington, take the 17 South, to Sunset Beach, Take the exit onto Ocean Isle Beach Rd SW, Follow onto Old Georgetown Rd, take 179 Sunset Blvd, Turn Left onto Clubhouse Rd, follow Clubhouse Rd, Take a left onto Black Wolf Run.
Location Details Mainland
Rooms
Basement None
Primary Bedroom Level Primary Living Area
Interior
Interior Features Master Downstairs, Tray Ceiling(s), Walk-In Closet(s)
Heating Electric, Heat Pump
Cooling Central Air
Flooring LVT/LVP, Carpet, Tile
Fireplaces Type None
Fireplace No
Appliance Stove/Oven - Electric, Refrigerator, Microwave - Built-In, Disposal, Dishwasher
Laundry Inside
Exterior
Parking Features Attached, Concrete, Garage Door Opener
Garage Spaces 2.0
Roof Type Architectural Shingle
Porch Porch
Building
Story 1
Entry Level One
Foundation Slab
Sewer Municipal Sewer
Water Municipal Water
New Construction Yes
Schools
Elementary Schools Jessie Mae Monroe Elementary
Middle Schools Shallotte Middle
High Schools West Brunswick
Others
Tax ID 242pi015
Acceptable Financing Cash, Conventional, FHA, USDA Loan, VA Loan
Listing Terms Cash, Conventional, FHA, USDA Loan, VA Loan
Special Listing Condition None


"My job is to find and attract mastery-based agents to the office, protect the culture, and make sure everyone is happy! "

