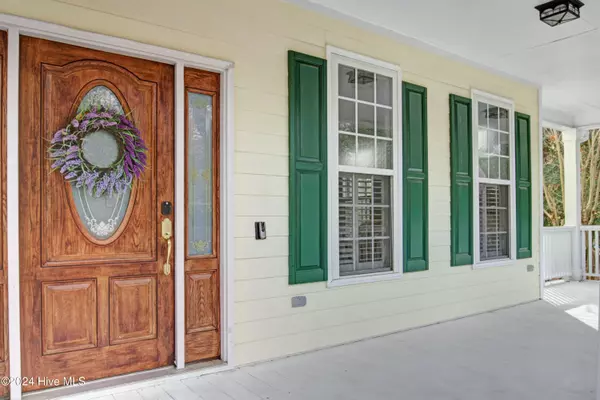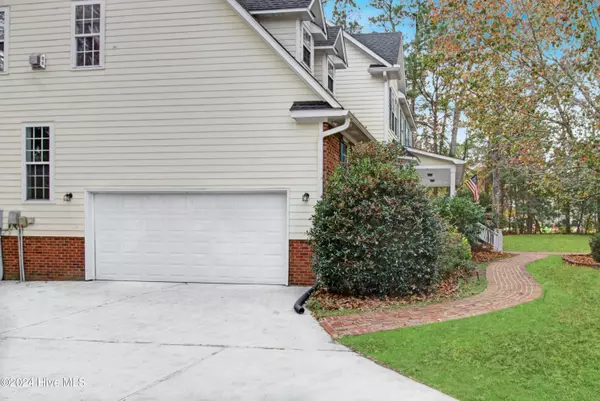
4 Beds
3 Baths
2,847 SqFt
4 Beds
3 Baths
2,847 SqFt
Key Details
Property Type Single Family Home
Sub Type Single Family Residence
Listing Status Active
Purchase Type For Sale
Square Footage 2,847 sqft
Price per Sqft $173
Subdivision Highland Forest
MLS Listing ID 100478358
Style Wood Frame
Bedrooms 4
Full Baths 3
HOA Fees $250
HOA Y/N Yes
Originating Board Hive MLS
Year Built 1998
Lot Size 0.800 Acres
Acres 0.8
Lot Dimensions 131 x 15.5 x 308 x 129 x 216
Property Description
Located in the prestigious Highland Forest community, this stunning 4-bedroom, - 3 bathroom home is a rare find. From its spacious interior to its private, wooded backyard, this home offers the perfect combination of elegance, comfort, and functionality. Whether you're hosting a dinner party, relaxing with loved ones, or enjoying the serene outdoor setting, this property is designed to fit your lifestyle.
Home Features:
• Spacious Layout: Boasting four bedrooms and three full bathrooms, this home provides plenty of space for everyone.
• Formal Living and Dining Rooms: Entertain in style with a formal living room and a dedicated dining area, both offering refined touches that elevate your hosting experience.
• Sunroom: Enjoy year-round natural light in the sunroom—a perfect space for a home office, playroom, or simply relaxing with a cup of coffee.
• Gourmet Kitchen: Cook with ease in the well-appointed kitchen, featuring modern appliances, abundant cabinetry, and ample counter space for meal preparation.
• Private Master Suite: The spacious master bedroom includes a walk-in closet and a luxurious ensuite bathroom, making it a true retreat.
• Expansive Backyard: The oversized, wooded backyard offers unmatched privacy and endless possibilities for outdoor entertaining, gardening, or relaxing in a peaceful setting.
This highly sought-after community is known for its tranquil atmosphere and convenient location. Just minutes from top-rated schools, shopping, dining, and recreational activities. With easy access to Camp Lejeune and New River Air Station, this is an excellent choice for military families as well.
For information about our preferred lender and the incentives you may qualify for, please ask your agent to review the agent comments for additional details.
Location
State NC
County Onslow
Community Highland Forest
Zoning RA-20
Direction Piney Green Road. Make a right onto Highland Forest Subdivision. Make a first left onto Lynchburg. Then make the first right onto Creedmoor, and then first left onto Brevard Ct. Home will be on the right.
Location Details Mainland
Rooms
Basement Crawl Space, None
Primary Bedroom Level Non Primary Living Area
Interior
Interior Features Foyer, Ceiling Fan(s), Pantry, Walk-in Shower, Walk-In Closet(s)
Heating Electric, Heat Pump
Cooling Central Air
Flooring LVT/LVP, Carpet, Tile
Window Features Blinds
Appliance Refrigerator, Double Oven, Dishwasher, Cooktop - Electric
Laundry Inside
Exterior
Parking Features Attached, On Site
Garage Spaces 2.0
Pool None
Waterfront Description None
Roof Type Architectural Shingle
Porch Covered, Deck, Porch
Building
Lot Description Cul-de-Sac Lot, Wooded
Story 2
Entry Level Two
Sewer Septic On Site
Water Municipal Water
New Construction No
Schools
Elementary Schools Morton
Middle Schools Hunters Creek
High Schools White Oak
Others
Tax ID 053264
Acceptable Financing Cash, Conventional, FHA, VA Loan
Listing Terms Cash, Conventional, FHA, VA Loan
Special Listing Condition None


"My job is to find and attract mastery-based agents to the office, protect the culture, and make sure everyone is happy! "






