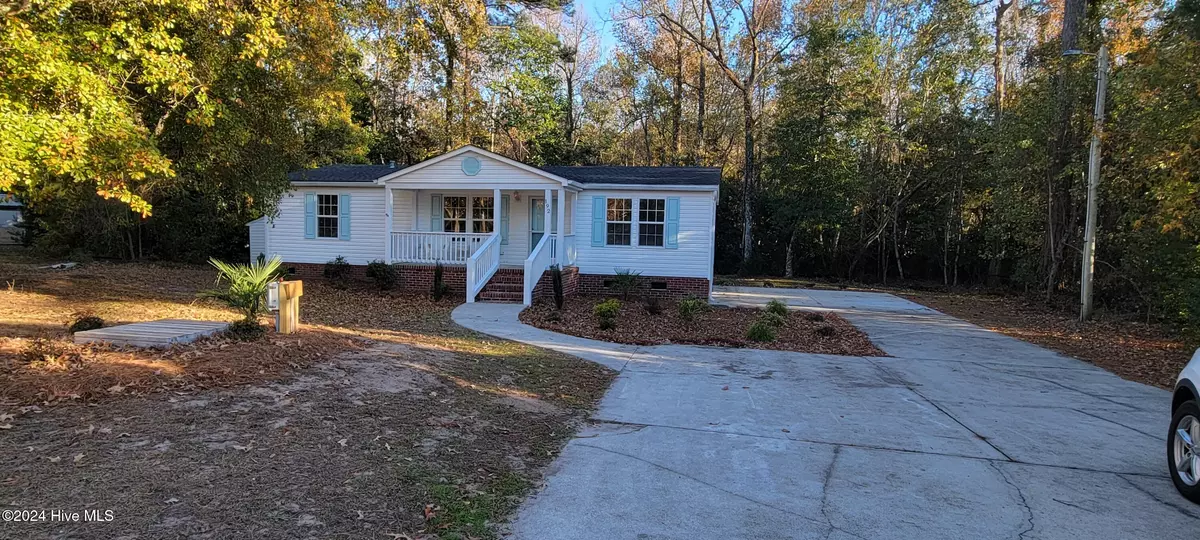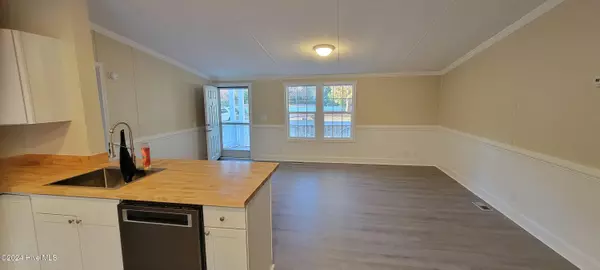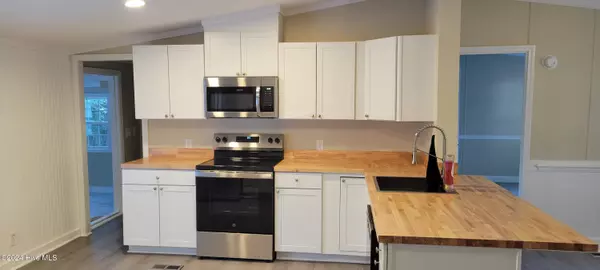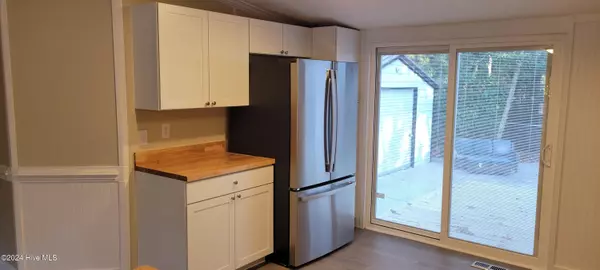
3 Beds
2 Baths
1,308 SqFt
3 Beds
2 Baths
1,308 SqFt
Key Details
Property Type Manufactured Home
Sub Type Manufactured Home
Listing Status Active
Purchase Type For Sale
Square Footage 1,308 sqft
Price per Sqft $244
Subdivision Bogue Forest
MLS Listing ID 100479057
Style Steel Frame
Bedrooms 3
Full Baths 2
HOA Fees $100
HOA Y/N Yes
Originating Board Hive MLS
Year Built 2001
Annual Tax Amount $494
Lot Size 0.620 Acres
Acres 0.62
Lot Dimensions Front 34 Left 280 Rear77/205 Right 240
Property Description
The exterior features a shaded yard, a welcoming covered front porch, and a concrete driveway, making it an inviting retreat. Inside, the master suite is a standout with its spacious walk-in shower, double vanity, and ample closet space.
The kitchen has been updated with new cabinets, butcher block countertops, and modern appliances, ensuring a delightful cooking experience. The home is immaculate and move-in ready, requiring no additional work.
Additional features include a generously sized 10x12 laundry room, which offers space for shelving to create a pantry area. The flooring throughout the living areas, kitchen, and bathrooms is luxury vinyl plank (LVP), providing durability and style, while the bedrooms are carpeted for comfort.
Situated on over half an acre, the property offers plenty of space for outdoor activities or future expansion. This home is ideal for those looking for a comfortable and convenient lifestyle in a peaceful setting.
Location
State NC
County Carteret
Community Bogue Forest
Zoning R15M
Direction Turn onto Red Barn Rd off of Hwy 24. Bogue Forest is on the left. Turn in and home is at the end of cul-de-sac on right.
Location Details Mainland
Rooms
Other Rooms Shed(s)
Primary Bedroom Level Primary Living Area
Interior
Interior Features Master Downstairs, Eat-in Kitchen
Heating Heat Pump, Electric
Cooling Central Air
Flooring LVT/LVP
Fireplaces Type None
Fireplace No
Appliance Stove/Oven - Electric, Self Cleaning Oven, Refrigerator, Microwave - Built-In, Dishwasher
Exterior
Parking Features Detached, Additional Parking, Concrete
Garage Spaces 1.0
Waterfront Description None
Roof Type Shingle
Porch Covered, Patio, Porch
Building
Lot Description Cul-de-Sac Lot, Wetlands
Story 1
Entry Level One
Foundation Block, Permanent
Sewer Septic On Site
New Construction No
Schools
Elementary Schools White Oak Elementary
Middle Schools Broad Creek
High Schools Croatan
Others
Tax ID 630503240027000
Acceptable Financing Cash, Conventional, FHA, VA Loan
Listing Terms Cash, Conventional, FHA, VA Loan
Special Listing Condition None


"My job is to find and attract mastery-based agents to the office, protect the culture, and make sure everyone is happy! "






